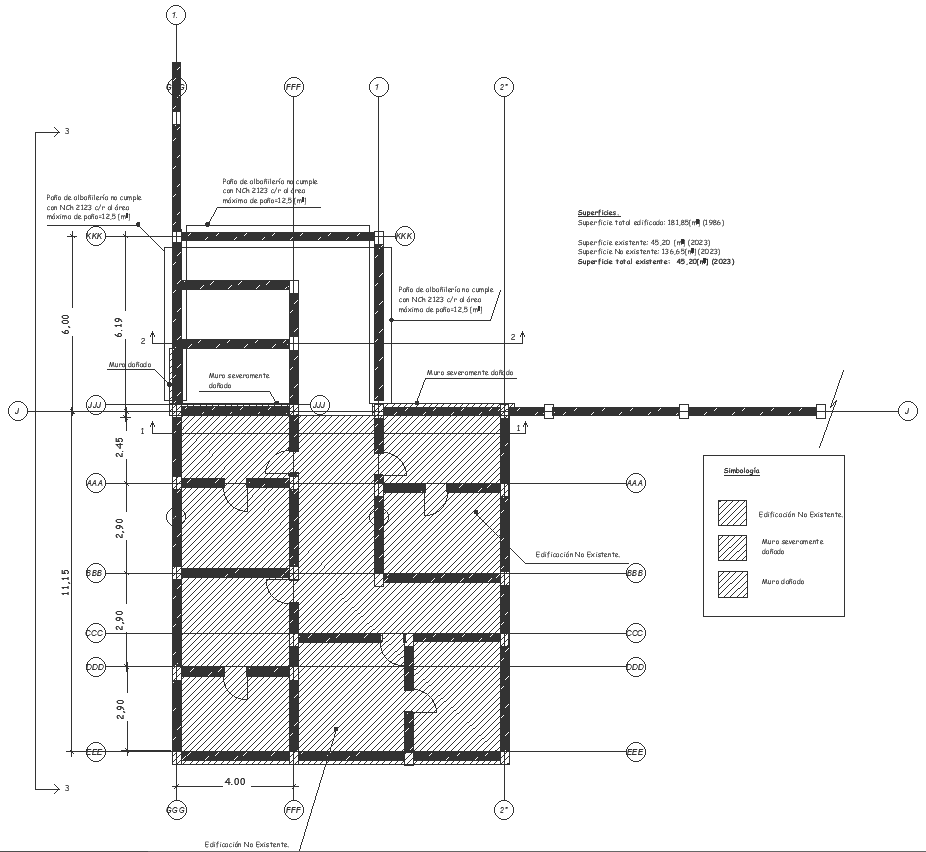Building Wall and Column detail DWG AutoCAD file
Description
Looking for precise architectural specifications? Our meticulously crafted "Building Wall and Column Detail DWG AutoCAD File" offers comprehensive insights into wall details, column locations, and meticulous plans, seamlessly integrating door and window particulars. With our DWG file, delve into the intricate nuances of architectural design effortlessly. This detailed drawing not only provides a blueprint of your project but also ensures accuracy in execution. Our CAD files are meticulously structured, allowing you to navigate through 2D drawings with ease. Whether you're an architect, engineer, or designer, our DWG AutoCAD file serves as your indispensable guide, streamlining your workflow and enhancing efficiency. Gain a holistic understanding of your project's architectural framework, from wall intricacies to precise column placements. Elevate your design process with our detailed drawings, meticulously crafted to meet your exacting standards. Experience precision, efficiency, and clarity with our Building Wall and Column Detail DWG AutoCAD File.
Uploaded by:

