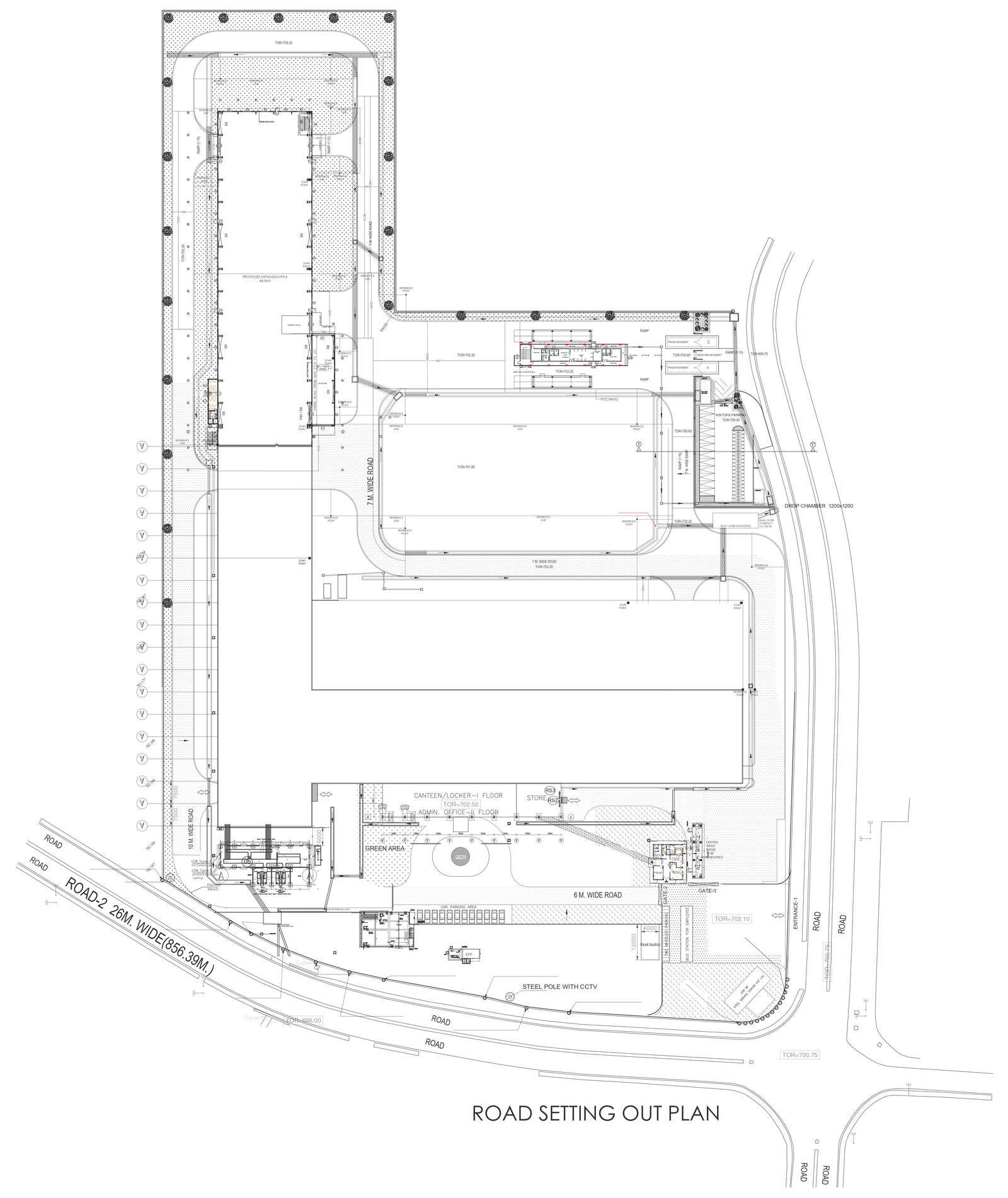Road Setting out plan detail DWG AutoCAD file
Description
Discover our comprehensive Road Setting Out Plan Detail DWG AutoCAD file, designed to streamline your road construction projects. This detailed drawing offers precise specifications and clear guidance, ensuring accurate execution on-site. Ideal for engineers and architects, our road setting out plan provides all the necessary details in a user-friendly format. Our DWG file includes all the essential elements, making it easy to incorporate into your existing CAD drawings. Whether you're working with 2D drawings or need a specific DWG file, this AutoCAD resource is indispensable. Perfect for professionals looking to enhance their road construction plans with detailed and accurate CAD files. Download now and elevate your project with our expertly crafted road setting out plan detail drawing.
Uploaded by:
