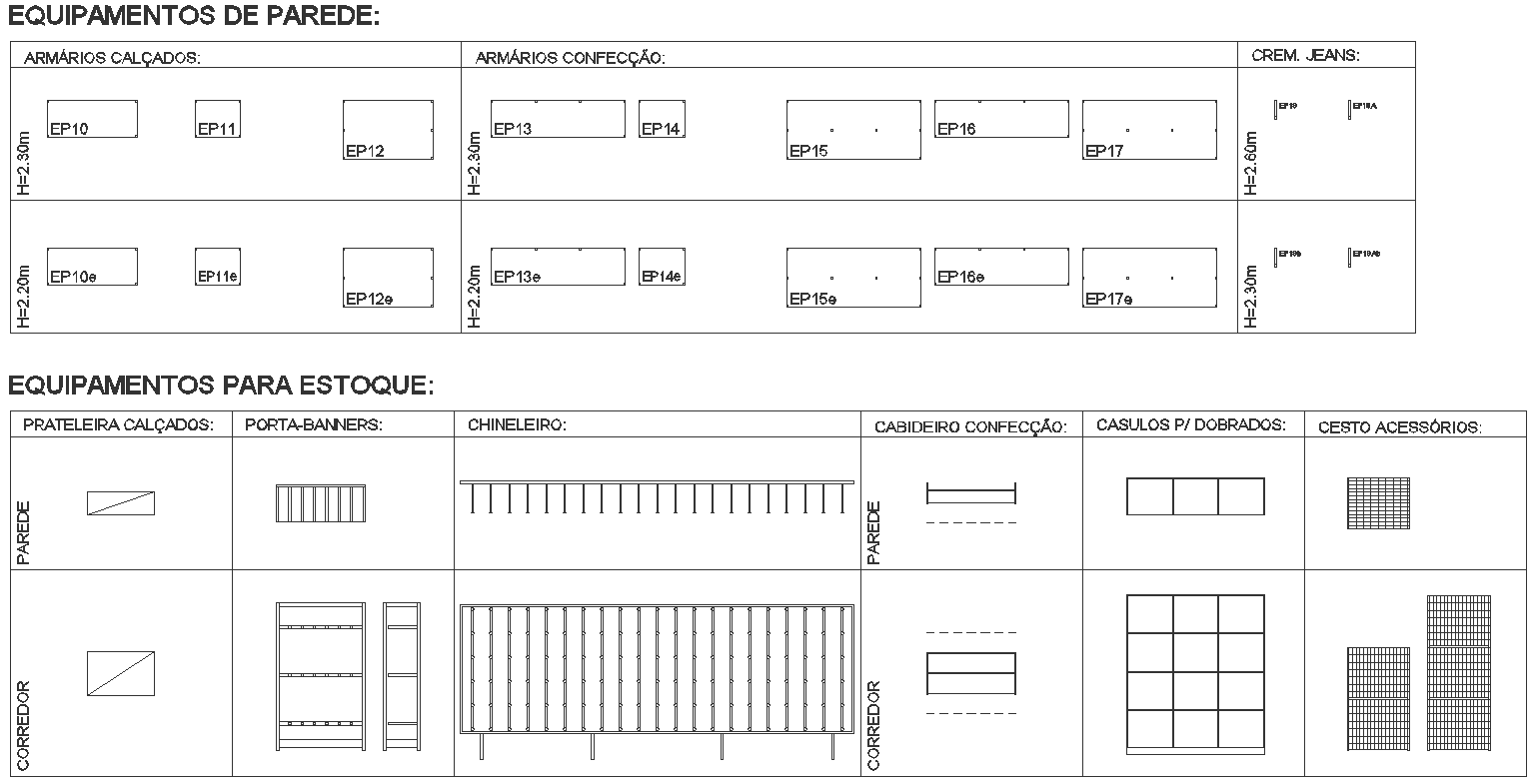Different wall and stock equipment design DWG AutoCAD drawing
Description
Introducing our "Different Wall and Stock Equipment Design" DWG AutoCAD drawing, a comprehensive resource for architects, interior designers, and furniture manufacturers. This meticulously crafted drawing features a variety of wall designs and stock equipment, perfect for enhancing interior spaces with modular furniture and fixtures. With precise furniture details, elevation, and section views, this drawing offers valuable insights for space planning and architectural detailing. Whether you're furnishing a workspace with desks, chairs, and cabinets or designing a reception area with innovative fixtures, our DWG file provides the accuracy and clarity needed for seamless integration. The Different Wall and Stock Equipment Designs offer versatility in seating arrangements and enhance the overall interior design aesthetic. Elevate your interior design projects with our comprehensive AutoCAD files, ensuring every detail is meticulously planned and executed for a functional and visually appealing space.
Uploaded by:
