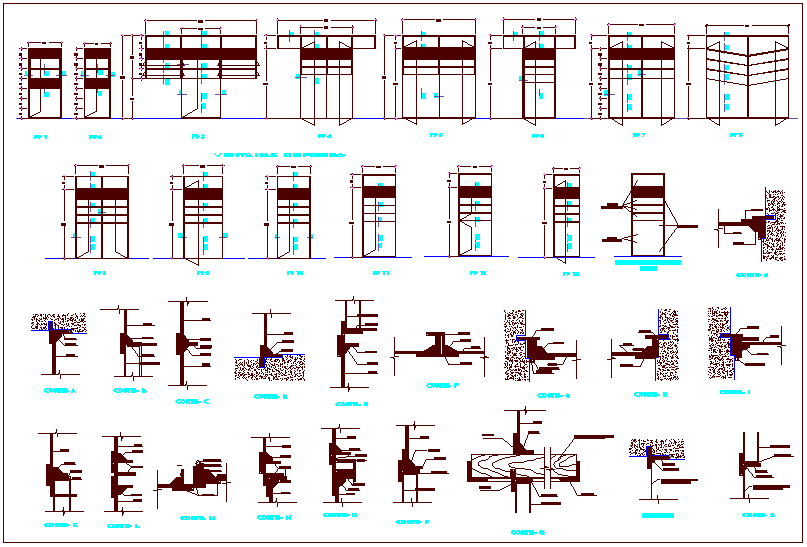Sectional view detail of door design dwg file
Description
Sectional view detail of door design dwg file with view of door design different model view of single and double door view with dimension and sectional view detail with glass,concrete view and frame view.
File Type:
DWG
File Size:
152 KB
Category::
Dwg Cad Blocks
Sub Category::
Windows And Doors Dwg Blocks
type:
Gold
Uploaded by:

