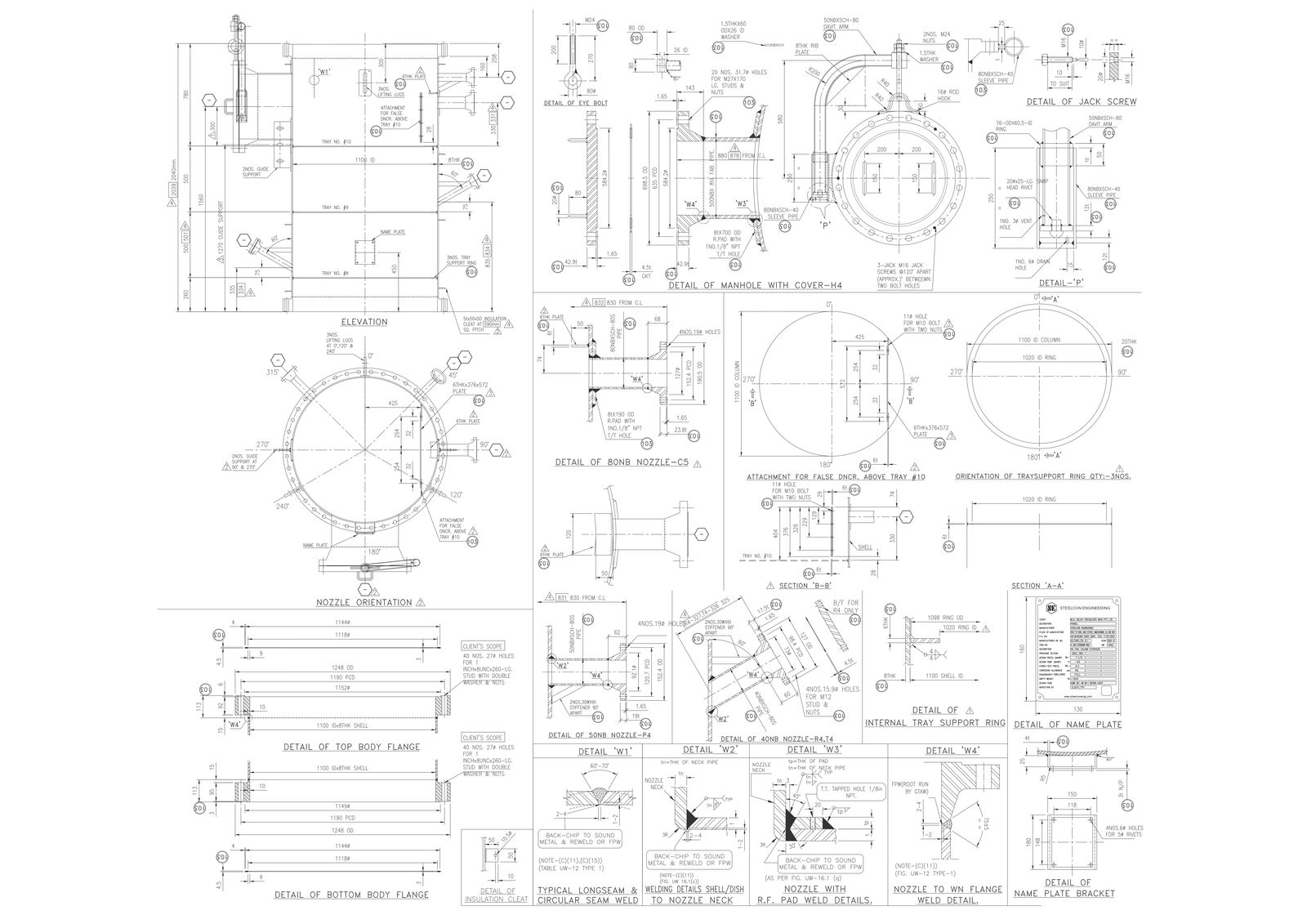Detail of Manhole cover nozzle and flange with section detail DWG AutoCAD file
Description
Explore the intricacies of manhole cover design with our detailed AutoCAD file. This DWG file provides a comprehensive view of the manhole cover, highlighting its nozzle and flange sections. Ideal for engineers, architects, and designers, this CAD drawing offers precise measurements and dimensions essential for accurate planning and implementation. Whether you're involved in urban infrastructure projects or drainage system design, this resource streamlines your workflow with its clear, 2D representation. Dive into the nuances of construction and gain valuable insights into the assembly of manhole covers. Download our DWG file today and harness the power of AutoCAD to enhance your project efficiency. Unlock the potential of CAD technology and elevate your design process with our meticulously crafted drawings.
File Type:
DWG
File Size:
1.1 MB
Category::
Mechanical and Machinery
Sub Category::
Mechanical Engineering
type:
Gold

Uploaded by:
Eiz
Luna
