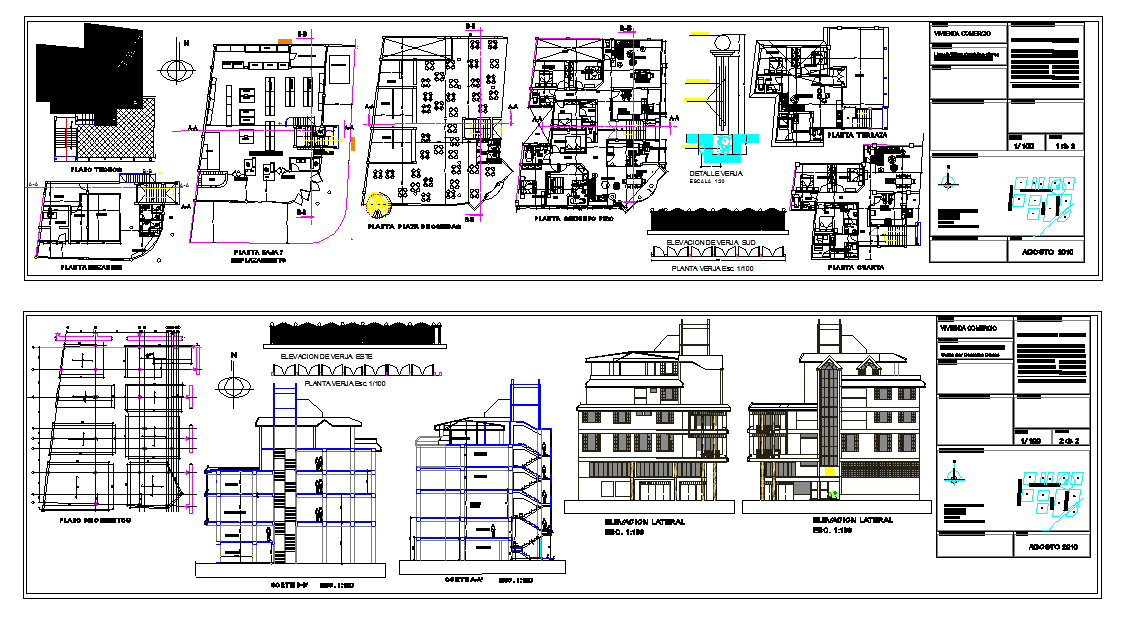Corporate Building Plan and Elevation dwg file
Description
Corporate Building Plan and Elevation dwg file.
Corporate Building Plan and Elevation included elevation view of entrance, front and back elevation view of building, staircase, detailed plan including offices, toilet, waiting area, canteen, store room, product storage etc., of corporate building.
Uploaded by:
