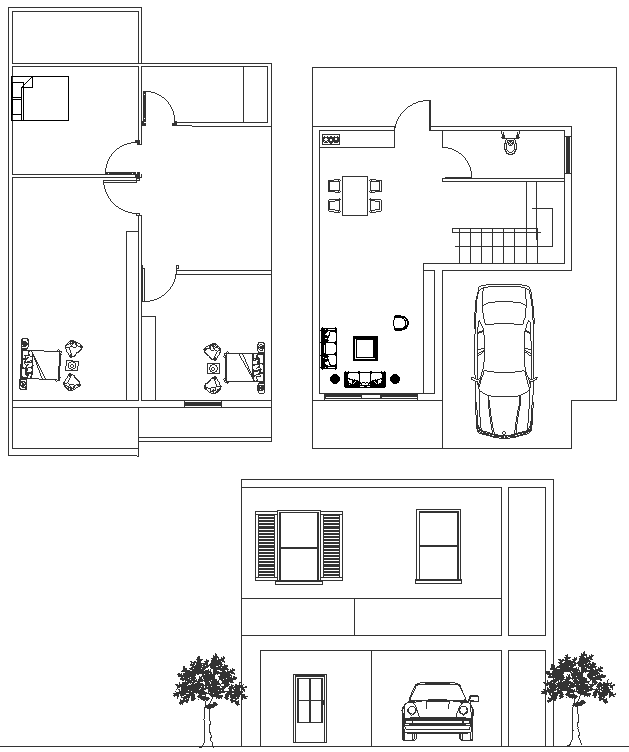G+1 House Plan and Elevation with parking Detail DWG AutoCAD File
Description
Discover the perfect G+1 house plan and elevation, meticulously crafted with parking detail, now available in DWG AutoCAD file format. This comprehensive blueprint seamlessly integrates modern aesthetics with practical functionality, ensuring your dream home exceeds expectations. With our DWG file, effortlessly navigate through every intricate detail, from spatial layout to architectural nuances, empowering you to visualize your future abode with unparalleled clarity. Unveil the epitome of architectural finesse as you explore this meticulously designed G+1 dwelling, harmonizing elegance with efficiency. Elevate your project with precision and convenience, utilizing our AutoCAD files to streamline your design process seamlessly. Embrace innovation and sophistication as you embark on your journey towards crafting the ideal living space. Unlock endless possibilities and bring your vision to life with our CAD drawings, redefining excellence one DWG file at a time.

Uploaded by:
Eiz
Luna

