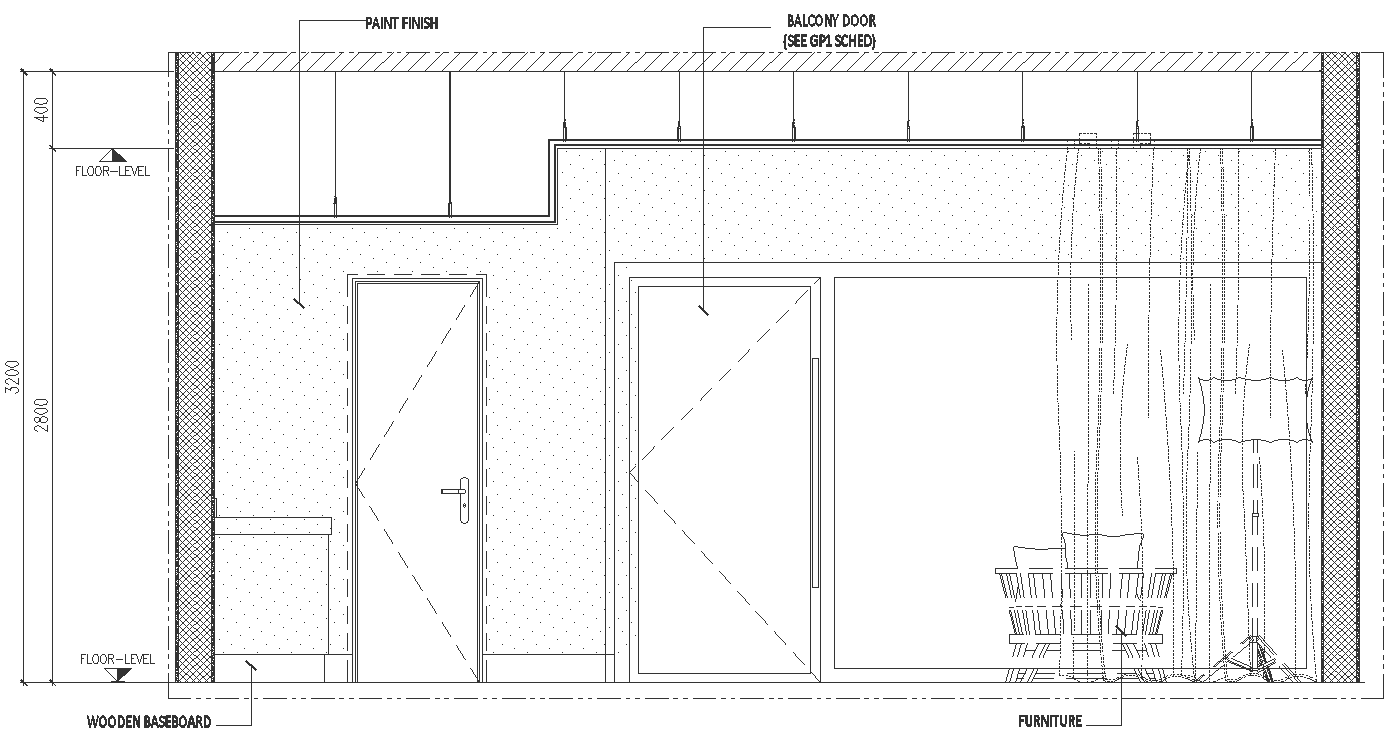Master Bedroom Balcony Layout DWG AutoCAD file
Description
Discover the perfect retreat with our Master Bedroom Balcony Layout DWG AutoCAD file. Seamlessly integrating functionality and aesthetics, this meticulously crafted design offers a serene escape right at your doorstep. With detailed 2D drawings, our DWG file provides a comprehensive blueprint for architects and designers to bring their vision to life. Explore endless possibilities as you envision your dream balcony, optimizing space and maximizing comfort. Elevate your architectural projects with our CAD drawings, meticulously created to streamline your design process. Whether you're conceptualizing a modern oasis or a cozy sanctuary, our AutoCAD file empowers you to customize every aspect with precision. Unleash your creativity and transform your master bedroom into a tranquil haven with our Master Bedroom Balcony Layout DWG AutoCAD file. Experience the convenience of CAD files tailored to perfection, making your design journey effortless and rewarding.

Uploaded by:
Eiz
Luna
