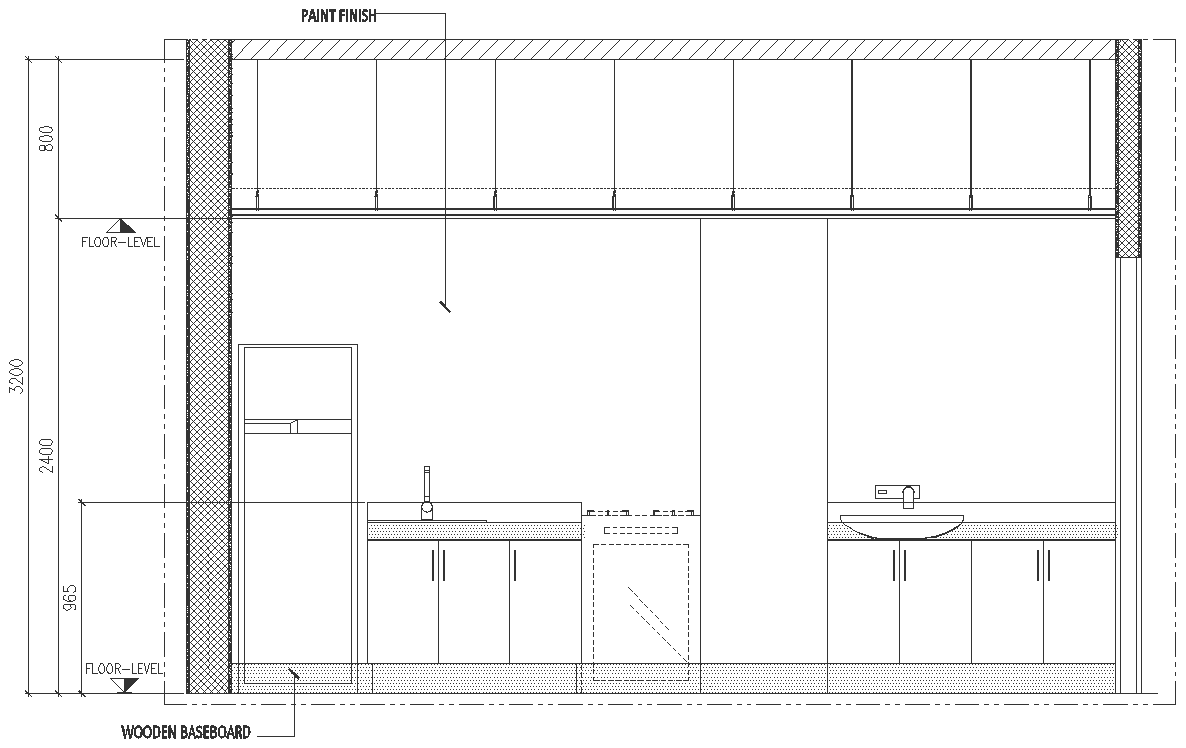Hotel room Pantry and Closet Detail DWG AutoCAD file
Description
Looking to enhance your hotel room design? Dive into the intricate details with our Hotel Room Pantry and Closet DWG AutoCAD file. This meticulously crafted drawing provides a comprehensive layout of pantry and closet spaces, allowing you to optimize functionality and aesthetics seamlessly. With precise dimensions and annotations, this DWG file ensures accuracy in your planning process, saving you time and effort. Whether you're an architect, interior designer, or hotel owner, this resource offers invaluable insight into spatial organization and design optimization. Elevate your project with our CAD file, facilitating smooth communication and collaboration among stakeholders. Explore the possibilities of efficient storage solutions and ergonomic layouts, all within the convenience of this AutoCAD file. Streamline your workflow and bring your hotel room vision to life with our meticulously crafted DWG file.

Uploaded by:
Eiz
Luna
