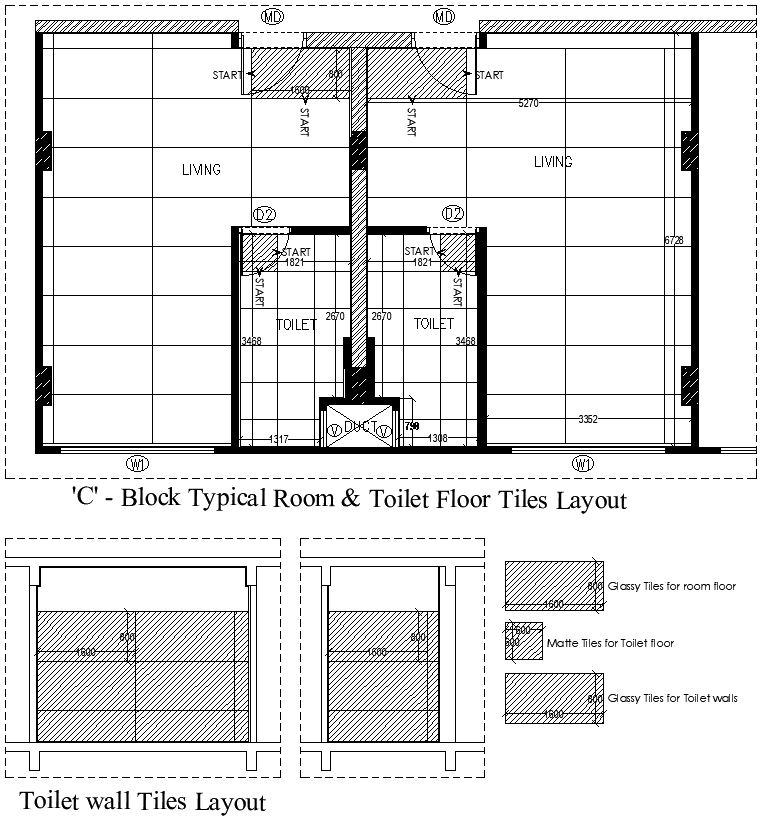Toilet floor tiles and wall tiles layout DWG AutoCAD drawing
Description
Explore the essence of bathroom design with our meticulously crafted DWG AutoCAD drawing, showcasing the layout of floor tiles and wall tiles for a toilet. This CAD file provides precise 2D drawings, meticulously outlining the arrangement and dimensions of the tiles to create a visually appealing and functional space. Delve into the specifics of our AutoCAD file, offering comprehensive measurements and detailed views for effortless implementation into your architectural plans. Whether you're designing a residential or commercial restroom, our DWG drawing caters to your project's unique requirements for aesthetics and durability. Elevate your design process with our curated selection of CAD drawings, allowing you to visualize and execute every detail with precision and ease. From enhancing visual appeal to ensuring practicality, our DWG file provides the blueprint for creating a stylish and well-appointed toilet space. Explore our AutoCAD files today and transform your bathroom design vision into reality with our expertly detailed layouts.

Uploaded by:
Eiz
Luna
