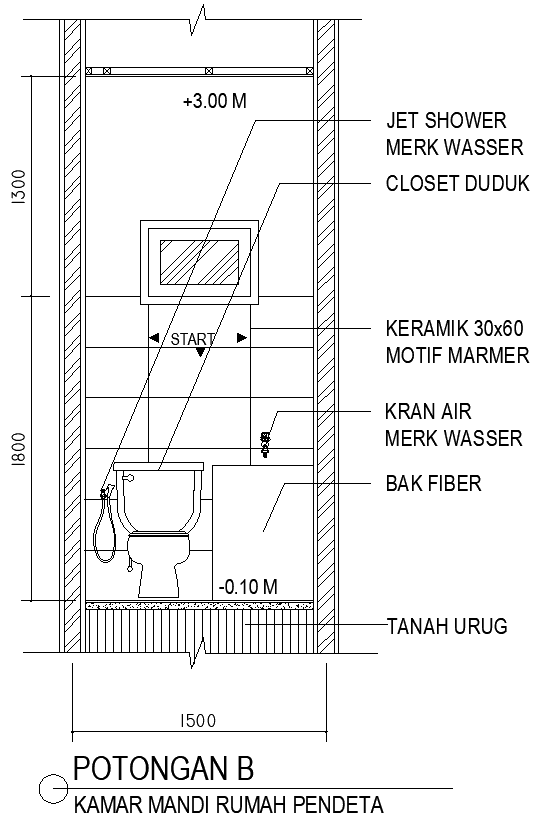Toilet fixtures details with section details dwg autocad drawing .
Description
Our DWG AutoCAD drawing offers comprehensive details of toilet fixtures, complete with section details for easy reference and implementation. Architects, engineers, and designers can utilize this drawing to access precise specifications and ensure accurate planning and installation of toilet fixtures.From toilets and sinks to faucets and accessories, every fixture is meticulously depicted with dimensions and design details. The section details provided in the drawing offer additional clarity, enabling users to visualize how the fixtures integrate with the surrounding space.Download our AutoCAD file to access essential details for toilet fixtures and section details. With this comprehensive resource, you can confidently plan and execute your projects, ensuring optimal functionality and aesthetics in residential, commercial, or institutional settings. Whether renovating existing spaces or designing new constructions, our drawing is a valuable tool for any design or construction project.

Uploaded by:
Eiz
Luna

