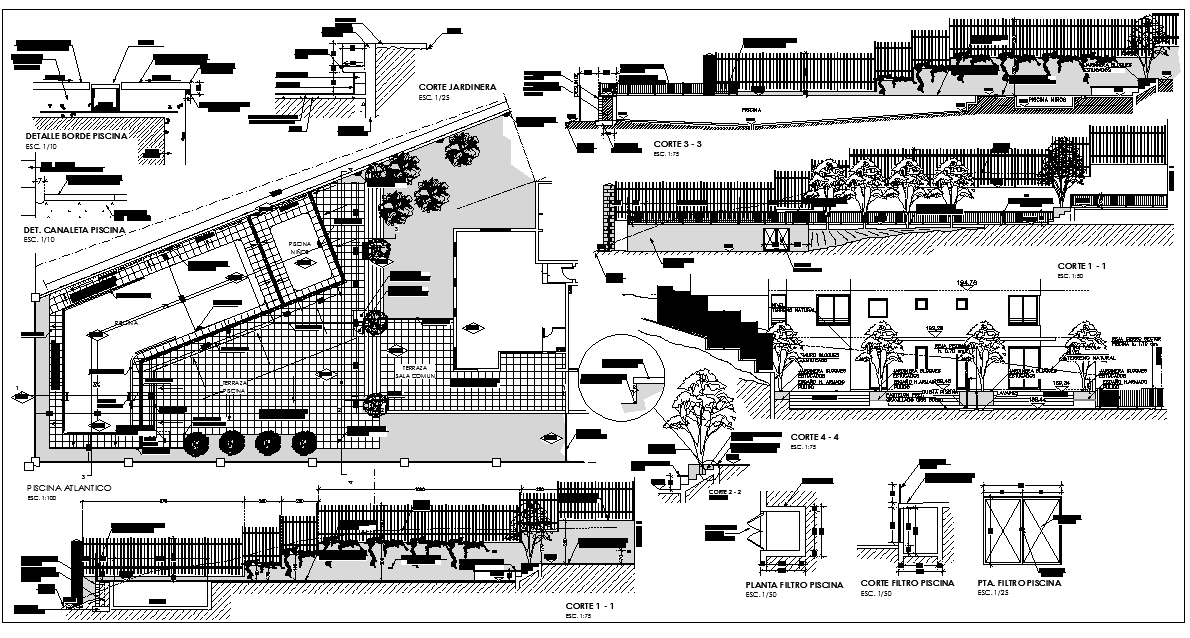Swimming Pool Sport Center Project dwg file
Description
Swimming Pool Sport Center Project dwg file.
Swimming Pool Sport Center Project that includes pool channel, children pool, shower pool, pool radier with armor, bathrooms, road with trees and much more of swimming pool sports center.
Uploaded by:
