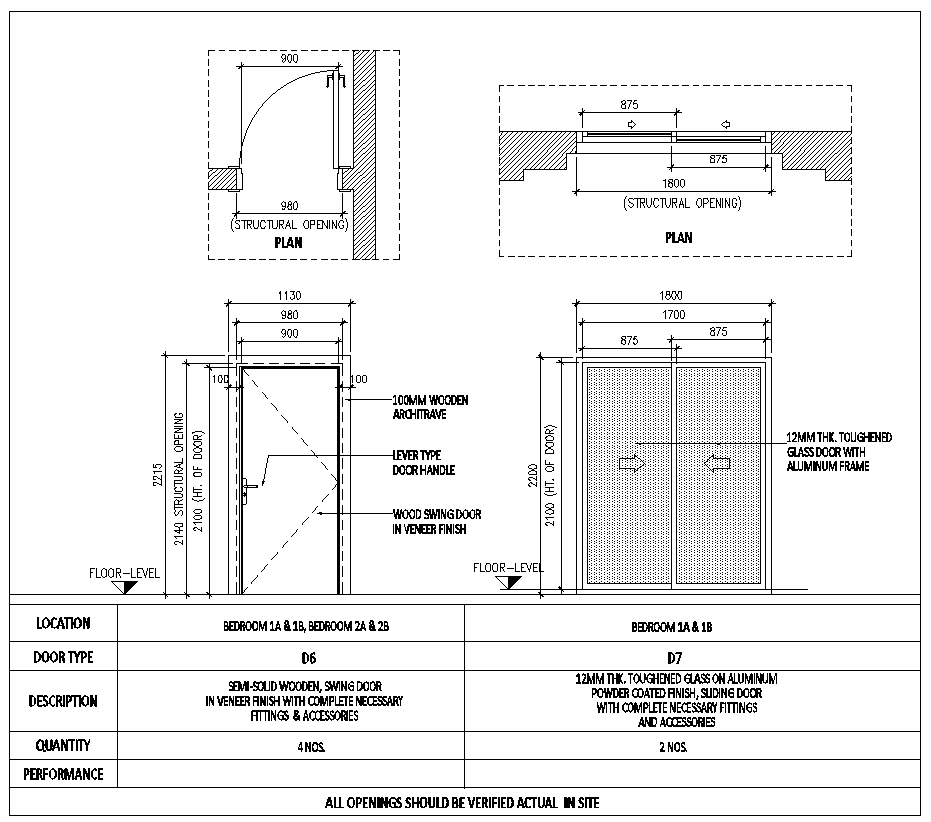Door window detailed plan and section 2D CAD block DWG AutoCAD drawing
Description
Looking to enhance your architectural projects with precision and detail? Explore our meticulously crafted 2D CAD block DWG AutoCAD drawing for door window detailed plans and sections. Our DWG file offers comprehensive insights into door and window designs, aiding architects, designers, and engineers in their creative endeavors. Seamlessly integrated with AutoCAD, these CAD files provide convenience and flexibility, streamlining your drafting process. With our CAD drawings, you gain access to intricate details, facilitating accurate measurements and optimal placement within your blueprints. Elevate your projects with our user-friendly DWG files, enhancing efficiency and precision. Unlock the potential of your designs with our meticulously crafted 2D drawings, tailored to meet your architectural needs. Experience seamless integration and unparalleled convenience with our CAD resources, empowering you to bring your visions to life effortlessly.
File Type:
DWG
File Size:
3.8 MB
Category::
Dwg Cad Blocks
Sub Category::
Windows And Doors Dwg Blocks
type:
Gold

Uploaded by:
Eiz
Luna
