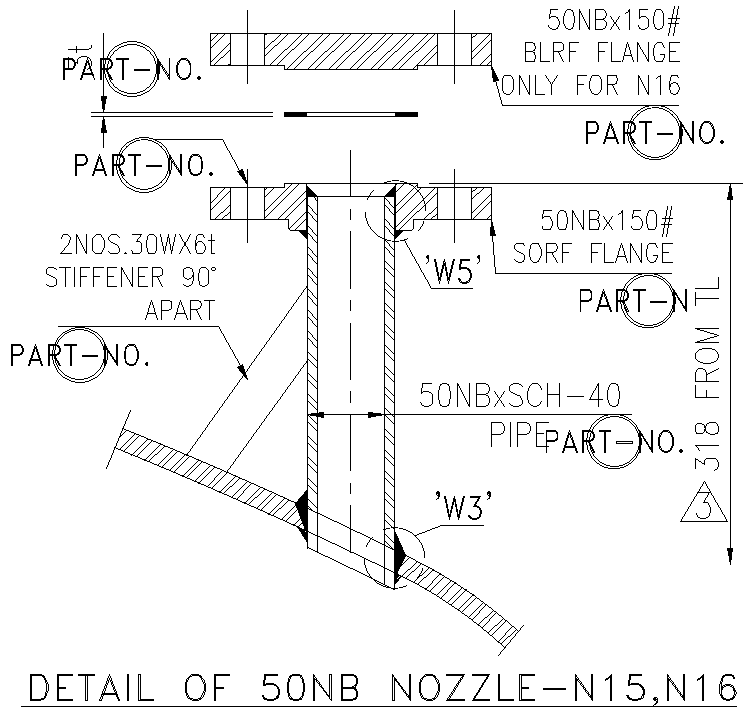Detail of 50NB Nozzle N15 N16 detail DWG AutoCAD file
Description
Explore the detailed 2D drawing of the 50NB Nozzle N15 N16 in AutoCAD DWG format. This CAD file provides comprehensive specifications and dimensions essential for precise engineering and construction projects. The DWG file contains meticulous details, allowing engineers and designers to integrate the nozzle seamlessly into their designs. Accessing AutoCAD files like this one facilitates efficient planning and accurate implementation in various industries, ensuring compatibility and adherence to project requirements. Whether you're involved in mechanical, structural, or architectural disciplines, these CAD drawings serve as invaluable resources. Enhance your design process with this meticulously crafted DWG file, tailored to streamline workflow and enhance project outcomes. Discover the intricacies of the 50NB Nozzle N15 N16 through this user-friendly CAD resource, designed to meet the exacting standards of modern engineering and construction practices
File Type:
DWG
File Size:
1.2 MB
Category::
Mechanical and Machinery
Sub Category::
Mechanical Engineering
type:
Gold

Uploaded by:
Eiz
Luna

