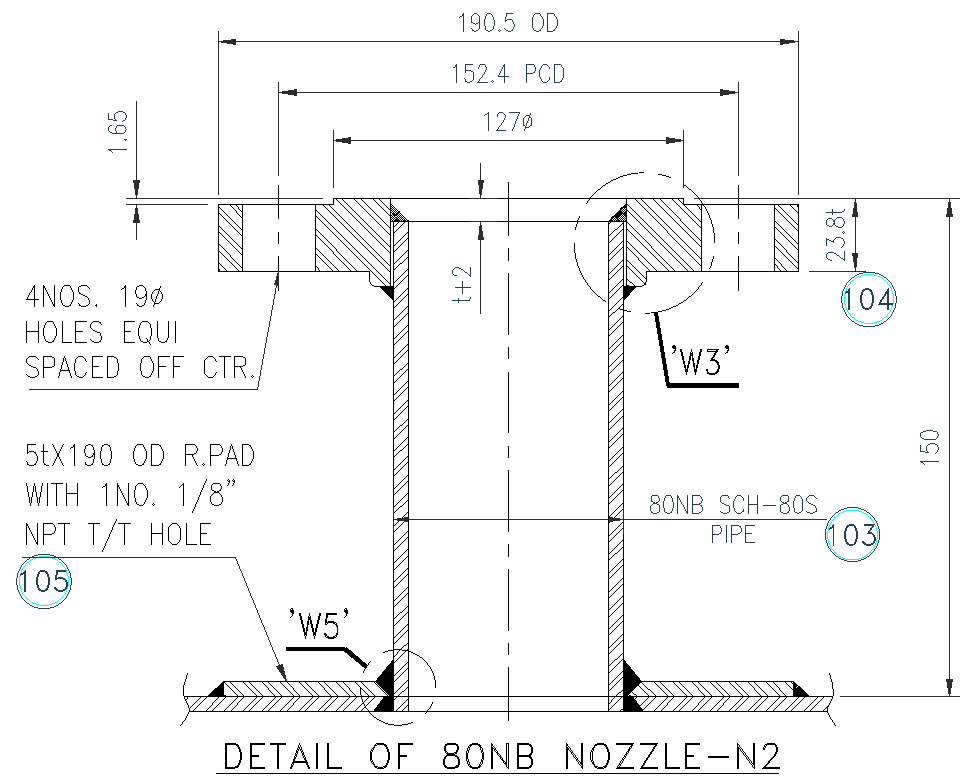Details of 80 nb nozzle details design dwg autocad drawing .
Description
This AutoCAD drawing provides comprehensive details of an 80 NB (Nominal Bore) nozzle design, essential for engineers, architects, and construction professionals. Featuring precise dimensions and intricate design elements, this drawing serves as a valuable reference for projects requiring the installation of such components.With a focus on accuracy and functionality, the drawing offers a clear depiction of the nozzle's specifications, ensuring seamless integration into various systems and structures. The detailed design facilitates efficient planning, fabrication, and installation processes, enhancing overall project efficiency and quality.Whether for industrial, commercial, or residential applications, this AutoCAD drawing empowers professionals to incorporate the 80 NB nozzle with confidence, optimizing performance and functionality. Download this drawing to streamline your design and construction workflows, ensuring precision and reliability in your projects.
File Type:
DWG
File Size:
202 KB
Category::
Mechanical and Machinery
Sub Category::
Other Cad Blocks
type:
Gold

Uploaded by:
Liam
White
