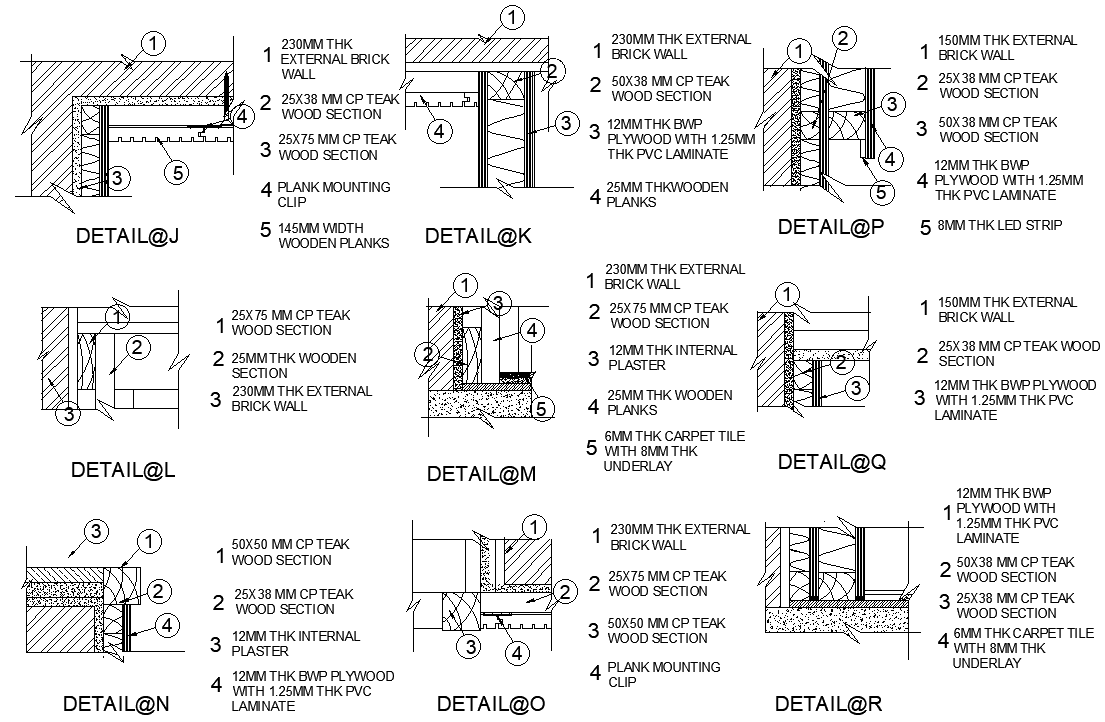100mm Thick Toughened Glass Door with 75x60 mm teak wood frame detail DWG AUtoCAD file
Description
Discover a premium solution for architectural elegance with our 100mm Thick Toughened Glass Door featuring a robust 75x60 mm teak wood frame. This detailed AutoCAD DWG file provides comprehensive specifications ideal for seamless integration into your design projects. Crafted for durability and aesthetic appeal, our CAD drawing ensures precision and clarity, meeting exacting standards for architectural drafting. Explore the versatility of our DWG file, perfect for architects, designers, and builders seeking high-quality CAD files for their projects. Elevate your designs with the assurance of top-tier materials and meticulous craftsmanship. Unlock the potential of our 2D drawing to envision and execute stunning glass door installations with confidence. Embrace innovation and reliability in architectural design with our meticulously detailed AutoCAD DWG file.
File Type:
DWG
File Size:
3.1 MB
Category::
Dwg Cad Blocks
Sub Category::
Windows And Doors Dwg Blocks
type:
Gold

Uploaded by:
Eiz
Luna
