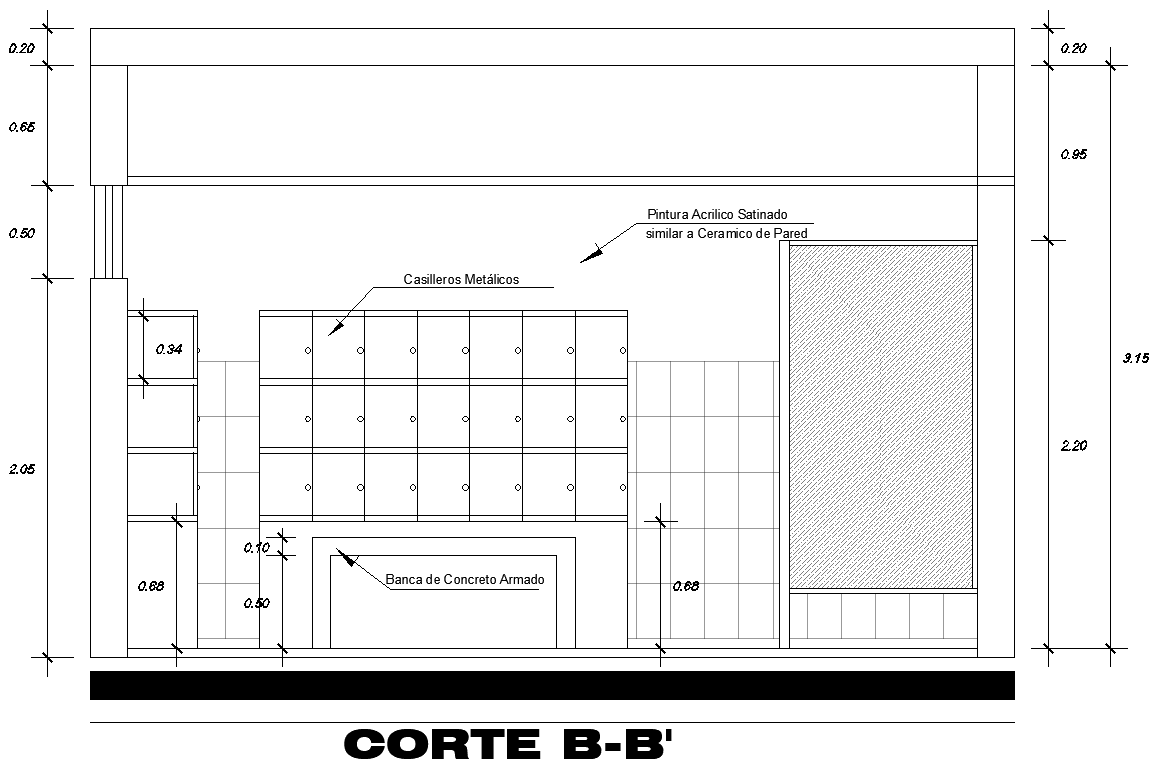Reinforced concrete base with Metal locker section detail DWG AutoCAD file
Description
Discover our detailed "Reinforced Concrete Base with Metal Locker Section" DWG AutoCAD file, ideal for architects and engineers. This comprehensive CAD file includes precise 2D drawings, ensuring accuracy in your construction projects. Our DWG file provides an in-depth look at the reinforced concrete base, combined with a meticulously designed metal locker section. Perfect for professionals seeking high-quality CAD drawings, this file streamlines your design process. Access our AutoCAD files to enhance your project planning with ease and precision. Whether you're working on structural engineering or architectural designs, our CAD files offer the detailed insights you need. Download this DWG file today and take your construction plans to the next level.

Uploaded by:
Eiz
Luna

