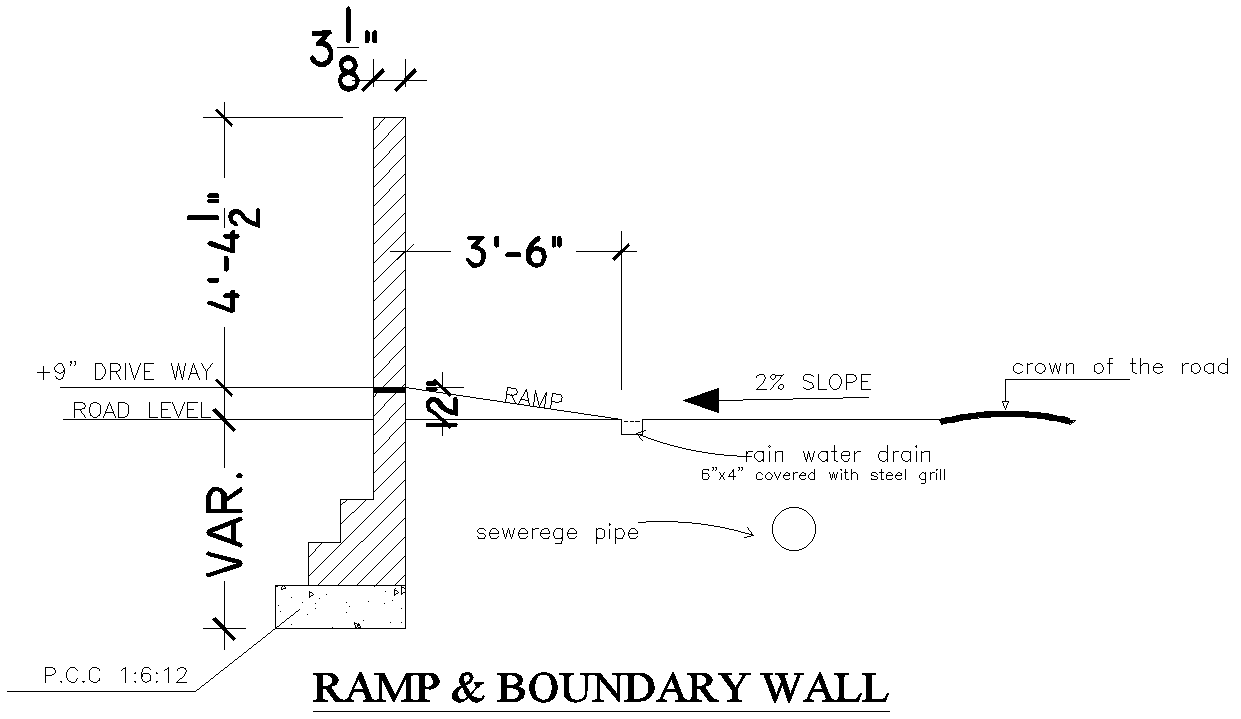Ramp and Boundry wall section detail DWG AutoCAD file
Description
Discover a comprehensive Ramp and Boundary Wall Section Detail in our precise DWG AutoCAD file. This detailed drawing offers insights into the construction of ramps and boundary walls, meticulously designed for architectural and engineering projects. Our AutoCAD file provides a clear 2D drawing that architects, engineers, and designers can seamlessly integrate into their plans, ensuring accuracy and efficiency in their projects. Explore the intricacies of ramp angles, wall dimensions, and structural elements essential for both functionality and aesthetic appeal. This CAD file is ideal for professionals seeking to enhance their design process with ready-to-use resources. Download our DWG file today to streamline your workflow and elevate your architectural designs with precision and clarity.

Uploaded by:
Eiz
Luna
