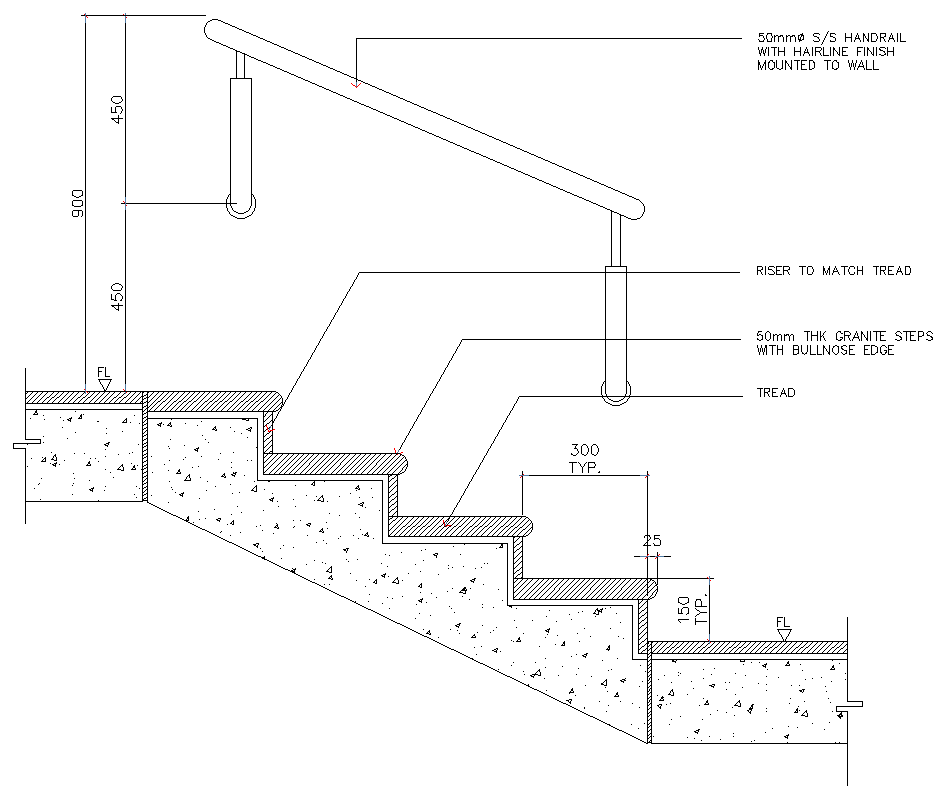Stair Tread Riser and Railing Detail DWG AutoCAD file
Description
Discover our meticulously detailed Stair Tread, Riser, and Railing DWG AutoCAD files, crafted to streamline your design process effortlessly. Our collection includes precise 2D drawings in DWG format, tailored to meet the needs of architects, engineers, and designers seeking accurate CAD files. Whether you're working on residential, commercial, or industrial projects, our AutoCAD files ensure seamless integration into your plans, enhancing efficiency and precision. Explore a comprehensive library that guarantees clarity in every detail, from stair dimensions to intricate railing designs. Simplify your workflow with our professionally created CAD drawings, compatible with various drafting software. Download now to elevate your projects with high-quality DWG files that uphold industry standards and facilitate superior design outcomes. Unlock the potential of precise technical drawings to bring your stairway visions to life effectively and flawlessly.

Uploaded by:
Eiz
Luna
