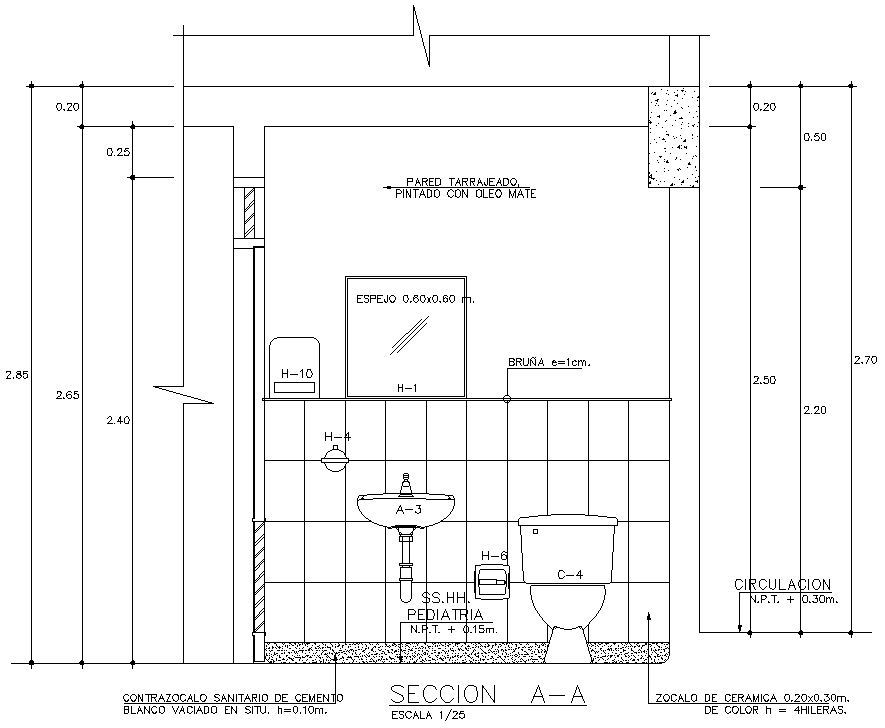Bathroom Tile and Sanitary Ware Detail DWG AutoCAD File
Description
Discover intricate details for bathroom tile and sanitary ware in our meticulously crafted DWG AutoCAD file. Our comprehensive collection features precise 2D drawings of bathroom layouts, encompassing a wide array of sanitary ware installations and tile arrangements. Whether you're an architect, interior designer, or home renovator, these AutoCAD files provide essential resources for planning and designing bathrooms with efficiency and accuracy. Each DWG file is expertly designed to streamline your workflow, offering CAD drawings that meet industry standards and specifications. Explore various configurations of sinks, toilets, showers, and tiles, tailored to inspire your next project. Download our DWG files today to elevate your bathroom designs with professional-grade precision and detail. Perfect for enhancing both residential and commercial spaces, these CAD files ensure seamless integration of functionality and aesthetics in every design endeavor.

Uploaded by:
Eiz
Luna

