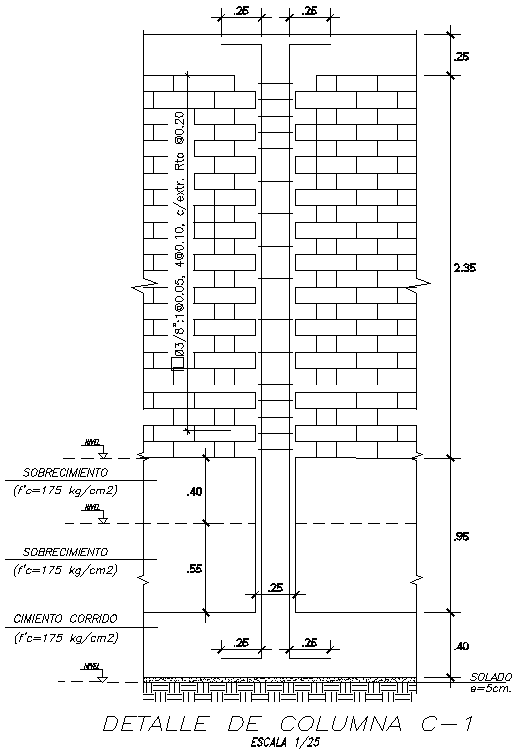Detail depth of column for overground soiling DWG AutoCAD file
Description
Explore the comprehensive detailing of overground soiling in this meticulously crafted DWG AutoCAD file. Our drawing provides intricate insights into column depths, ensuring precise understanding and accurate implementation in your projects. Whether you're an architect, engineer, or designer, our CAD file offers a valuable resource with its detailed 2D drawings. Discover the depth and specificity you need to integrate column specifications seamlessly into your designs. Download our DWG file to leverage the expertise embedded in every line and dimension. Perfect for enhancing your project accuracy and efficiency, our AutoCAD files are designed to meet industry standards and exceed expectations. Dive into the world of precise CAD drawings and elevate your architectural or engineering projects with confidence.

Uploaded by:
Eiz
Luna

