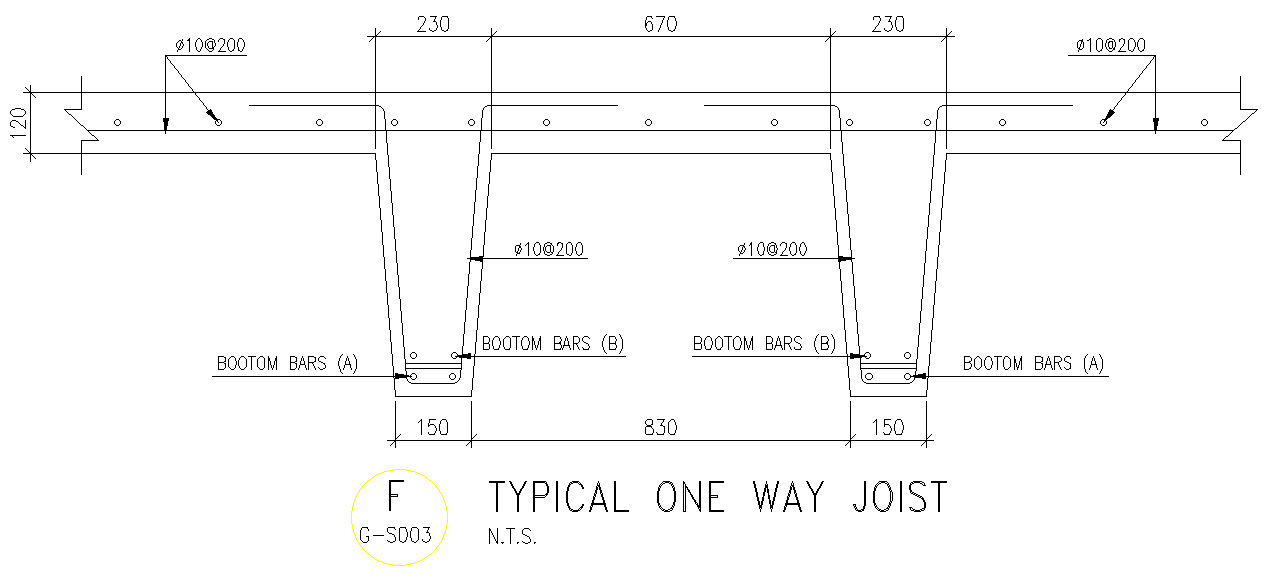Typical One way joist Detail section DWG AutoCAD file
Description
Explore our detailed AutoCAD DWG file showcasing a typical one-way joist section, ideal for architects and engineers. This CAD drawing provides comprehensive insights into the structural design of one-way joists, facilitating precise implementation in construction projects. Our DWG file includes essential details such as dimensions, materials, and annotations, ensuring clarity and accuracy in your plans. Accessing CAD files like these streamlines your workflow, saving time and effort in design and documentation phases. Whether you're involved in residential, commercial, or industrial projects, our DWG file proves invaluable for integrating one-way joists seamlessly into your architectural plans. Download this 2D drawing today to enhance your project efficiency and accuracy. Utilize AutoCAD's capabilities to visualize, modify, and incorporate these detailed designs effortlessly. Optimized for compatibility and ease of use, our DWG file ensures that your structural designs meet industry standards and exceed expectations. Transform your vision into reality with our precise and professionally crafted CAD drawings.
File Type:
DWG
File Size:
862 KB
Category::
Structure
Sub Category::
Section Plan CAD Blocks & DWG Drawing Models
type:
Gold

Uploaded by:
Eiz
Luna
