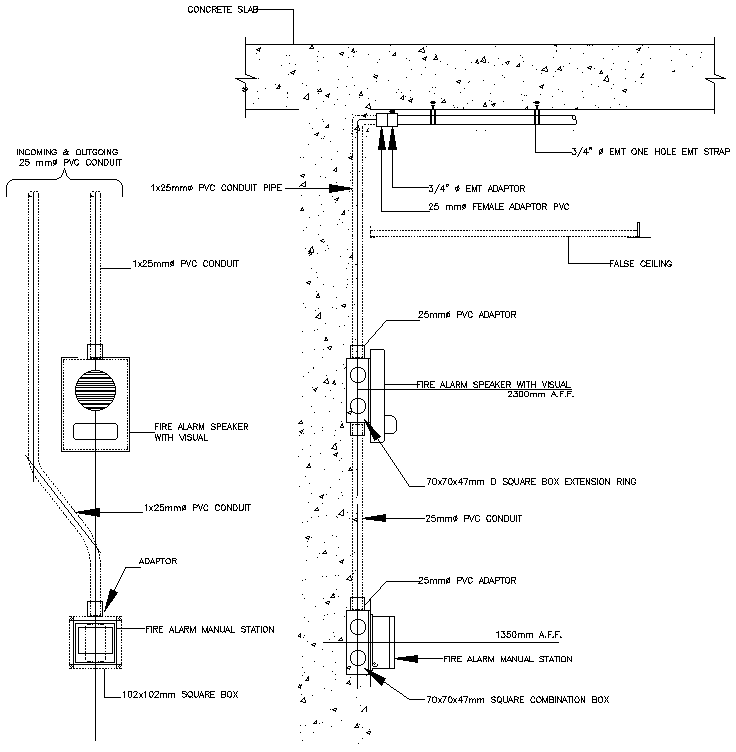Fire Alarm Manual Station with fire alarm speakers and pipe detail DWG AutoCAD file
Description
Discover the detailed AutoCAD DWG file for a Fire Alarm Manual Station accompanied by fire alarm speakers and piping. This CAD drawing provides comprehensive 2D details essential for designing and implementing fire safety systems. The DWG file includes precise specifications and layouts crucial for architects, engineers, and designers aiming to integrate fire alarm systems seamlessly into building plans. Accessing this CAD file ensures accurate placement and alignment of manual stations, speakers, and piping, optimizing both functionality and safety protocols. Whether you're involved in construction planning or renovations, this resource facilitates efficient project management by offering clear, scalable drawings. Explore the versatility of AutoCAD files to enhance your project's fire safety infrastructure with ease. Download the DWG file today to streamline your design process and uphold rigorous safety standards effortlessly.
File Type:
DWG
File Size:
9 MB
Category::
Mechanical and Machinery
Sub Category::
Other Cad Blocks
type:
Free

Uploaded by:
Eiz
Luna
