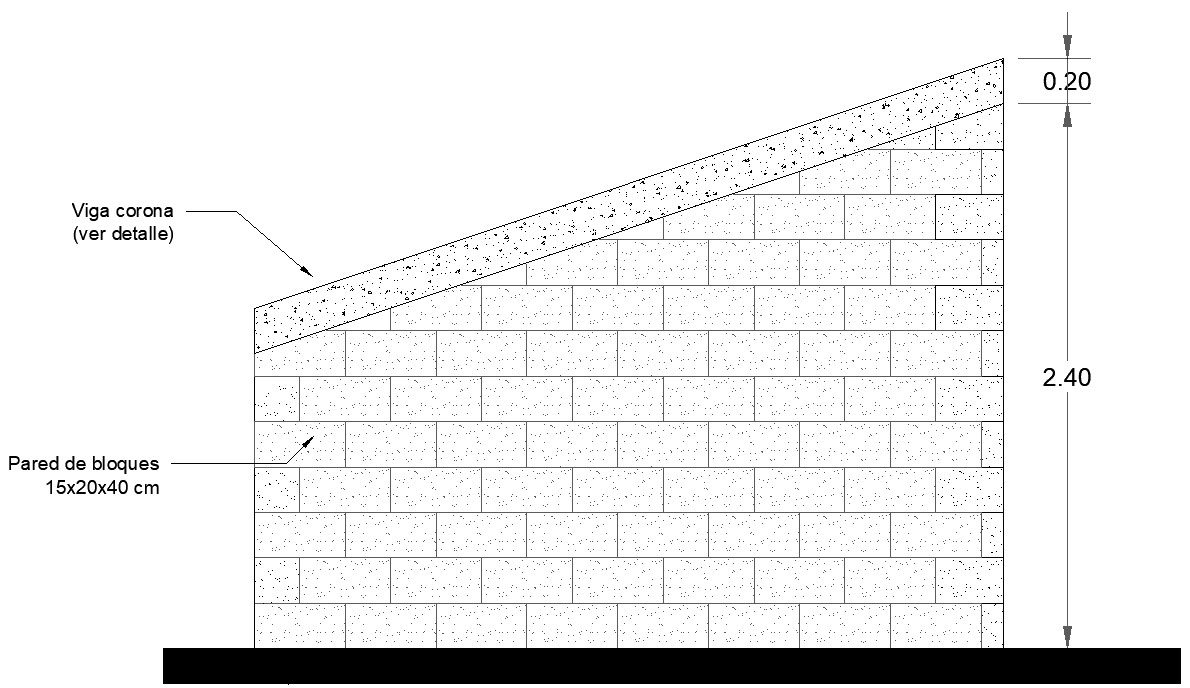Crown Beam Detail on block wall DWG AutoCAD file
Description
Download the Crown Beam Detail on Block Wall DWG AutoCAD file to enhance your project with precision and professionalism. This detailed CAD drawing is perfect for architects, engineers, and construction professionals looking for high-quality AutoCAD files. Our DWG file provides a comprehensive 2D drawing of crown beam details on a block wall, ensuring accuracy and efficiency in your design process. CAD files like this are essential for creating reliable and detailed construction plans. Whether you need to reference this DWG file for a new project or update existing cad drawings, this resource will save you time and improve your workflow. Get your hands on this precise and well-organized CAD file today and streamline your design process with ease.

Uploaded by:
Eiz
Luna

