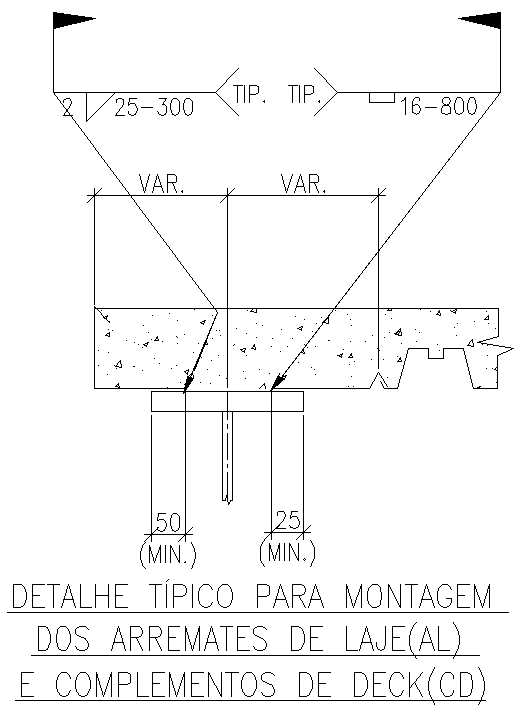Typical Detail for assembly of the slab finishes and deck complements DWG AutoCAD file
Description
Explore the comprehensive assembly details for slab finishes and deck complements through our meticulously crafted DWG AutoCAD file. This CAD drawing provides intricate insights into the assembly process, covering every aspect of slab finishes and deck enhancements in precise 2D detail. Whether you're an architect, engineer, or designer, our DWG file ensures clarity and accuracy, aiding in seamless project planning and execution.
Discover essential elements such as material specifications, dimensions, and structural alignments essential for your project's success. Our CAD files are designed to streamline workflow efficiency and optimize construction processes. Gain access to valuable data that facilitates informed decision-making and enhances overall project quality.
Ensure your next construction project excels with our detailed AutoCAD files, crafted to meet industry standards and exceed expectations. Elevate your design capabilities and achieve superior results with our comprehensive DWG resources.
File Type:
DWG
File Size:
301 KB
Category::
Structure
Sub Category::
Section Plan CAD Blocks & DWG Drawing Models
type:
Gold

Uploaded by:
Eiz
Luna
