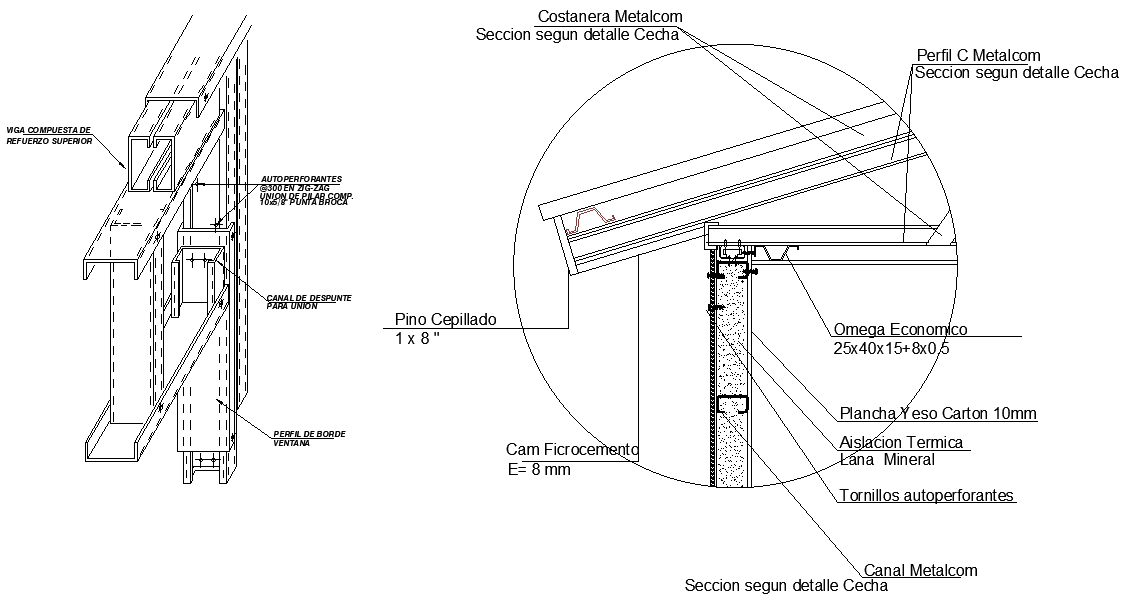Framing Detail Section Drawing With Metal Stud And Roof Profile
Description
This AutoCAD drawing presents a detailed framing section illustrating metal stud wall construction integrated with roof framing components. The section clearly shows C profile metal studs, omega economical sections sized approximately 25x40x15x0.5 mm, and metal channels fixed with self-drilling screws. Roof framing details include metalcom costanera profiles and C metalcom roof sections, accurately aligned with the wall framing system. The drawing also highlights cladding layers such as 10 mm gypsum board, 8 mm fiber cement board, and internal thermal insulation using mineral wool. Each construction layer is precisely arranged to support structural stability and thermal performance.
The DWG file further details timber elements such as planed pine members sized 1 inch by 8 inches, reinforcement channels, and junction connections between wall and roof framing. Fixing methods using self-perforating screws and edge profiles are clearly annotated for execution level clarity. Section callouts and material thicknesses ensure easy interpretation during construction and coordination. This drawing is suitable for architects, civil engineers, and interior professionals working on light-gauge steel framing and roof detailing. Subscription access allows direct use of this ready-made AutoCAD drawing to reduce drafting time, improve detailing accuracy, and maintain consistency across framing design documentation.

Uploaded by:
Eiz
Luna
