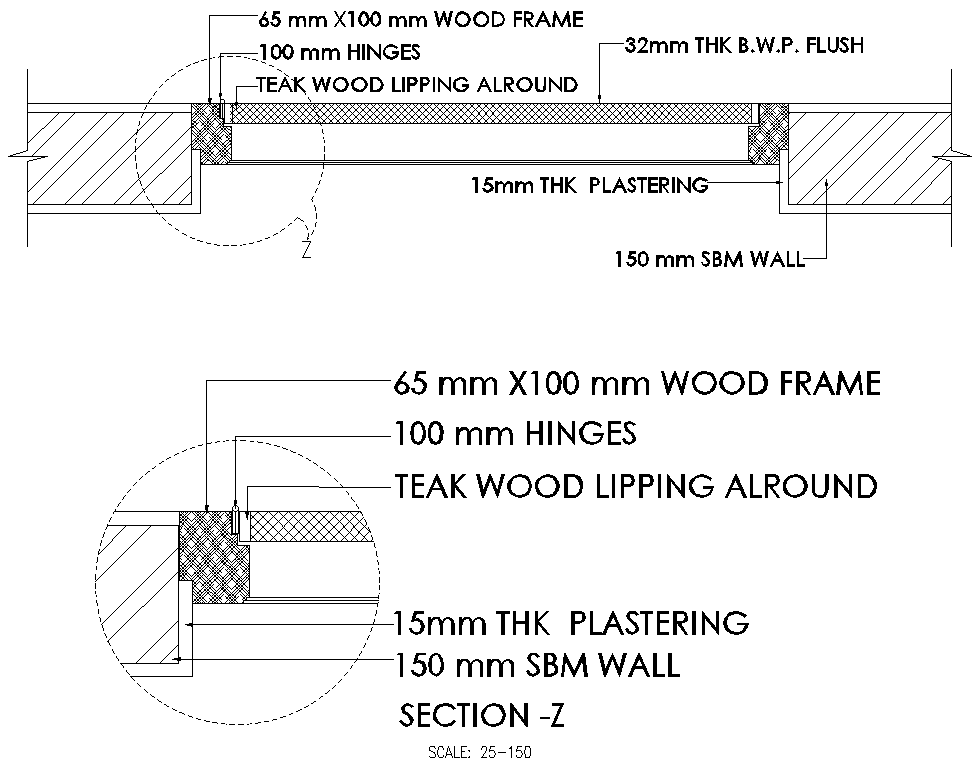Wood frame with teakwood lipping all round dwg autocad drawing .
Description
This AutoCAD DWG drawing features a wood frame design with teakwood lipping all around, providing essential details for architectural and interior design projects. Ideal for professionals and enthusiasts alike, it offers precise measurements and specifications crucial for constructing or integrating wood frames with teakwood lipping into various structures. The drawing ensures accuracy in planning and execution, enhancing the aesthetic appeal and functionality of doors, windows, or other wooden elements within residential or commercial spaces. By downloading this DWG file, users gain access to detailed information that supports seamless implementation and customization of wood frame designs with teakwood lipping, meeting both structural and design requirements effectively. Utilize this resource to elevate your architectural projects with the timeless elegance and durability of teakwood framed structures, ensuring both aesthetic appeal and practicality in construction and renovation endeavors.

Uploaded by:
Liam
White
