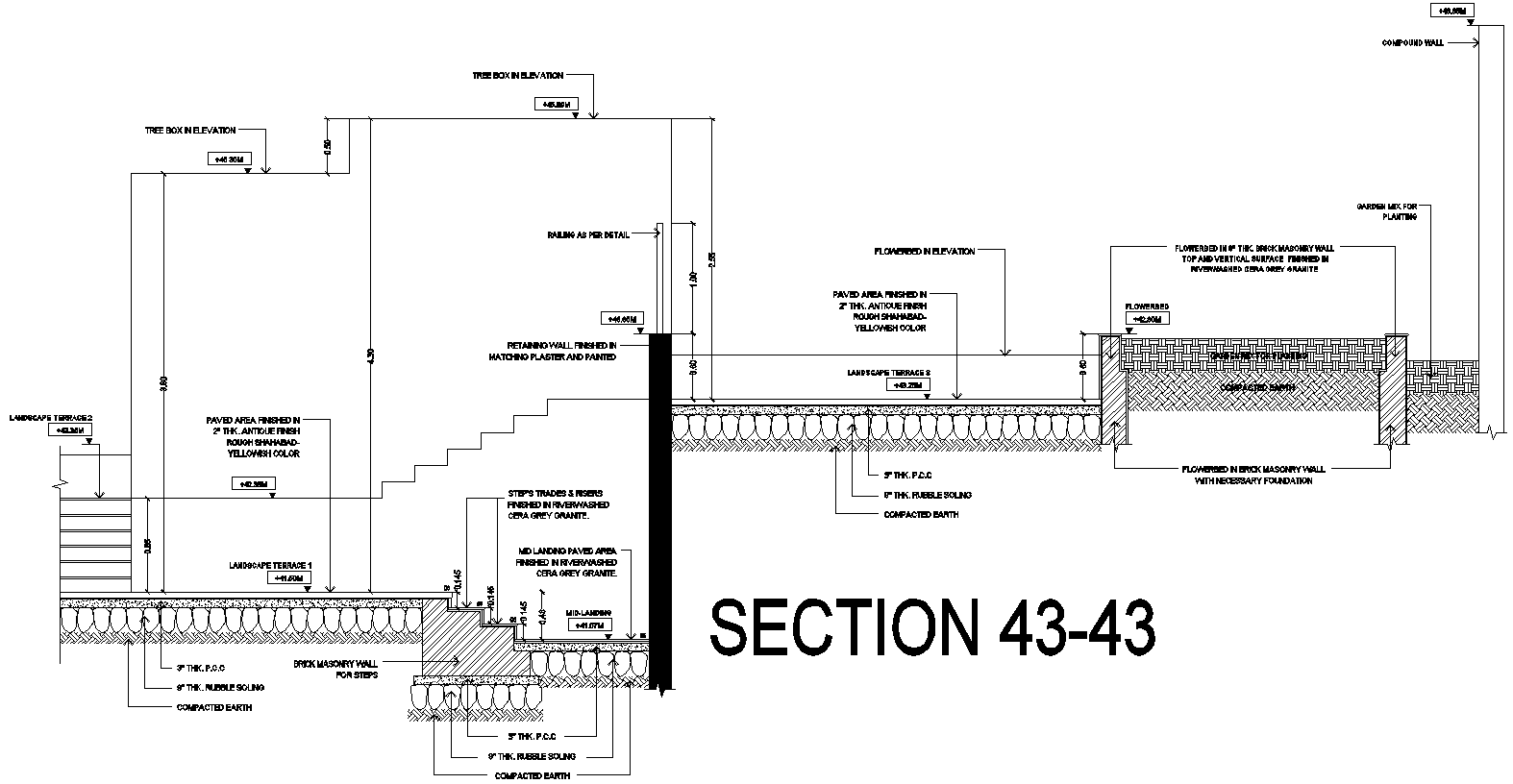Retaining Wall Section Detail With PCC Base and Landscape Stair
Description
This AutoCAD drawing illustrates a detailed retaining wall section with complete PCC base construction and integrated landscape stair design. The section clearly shows stepped retaining wall levels, brick masonry walls, and foundation buildup, including 75 mm thick PCC, 75 mm thick rubble soling, and compacted earth below. Finished paved areas are detailed with 25 mm thick anti-skid rough Shahabad stone finish in yellowish color, ensuring durability and safe pedestrian movement. Tree box elevations, railing fixing details, and terrace level references are accurately marked to support site execution and level coordination.
The drawing further includes landscape terraces at different elevations, stair tread and riser dimensions, and retaining wall finishes in matching plaster and paint. Brick masonry walls with necessary foundation depths are shown supporting soil retention and level differences. Drainage layers and soil interface are clearly hatched for construction clarity. Section 43–43 provides vertical coordination for compound walls, planting zones, and paved landscape areas. This AutoCAD DWG file is ideal for architectural landscape detailing, retaining wall construction, and site development projects. Available through a Cadbull subscription, the drawing can be directly used in AutoCAD, Revit, and compatible CAD software for precise planning and construction documentation.
File Type:
DWG
File Size:
4.5 MB
Category::
Structure
Sub Category::
Section Plan CAD Blocks & DWG Drawing Models
type:
Gold

Uploaded by:
Eiz
Luna
