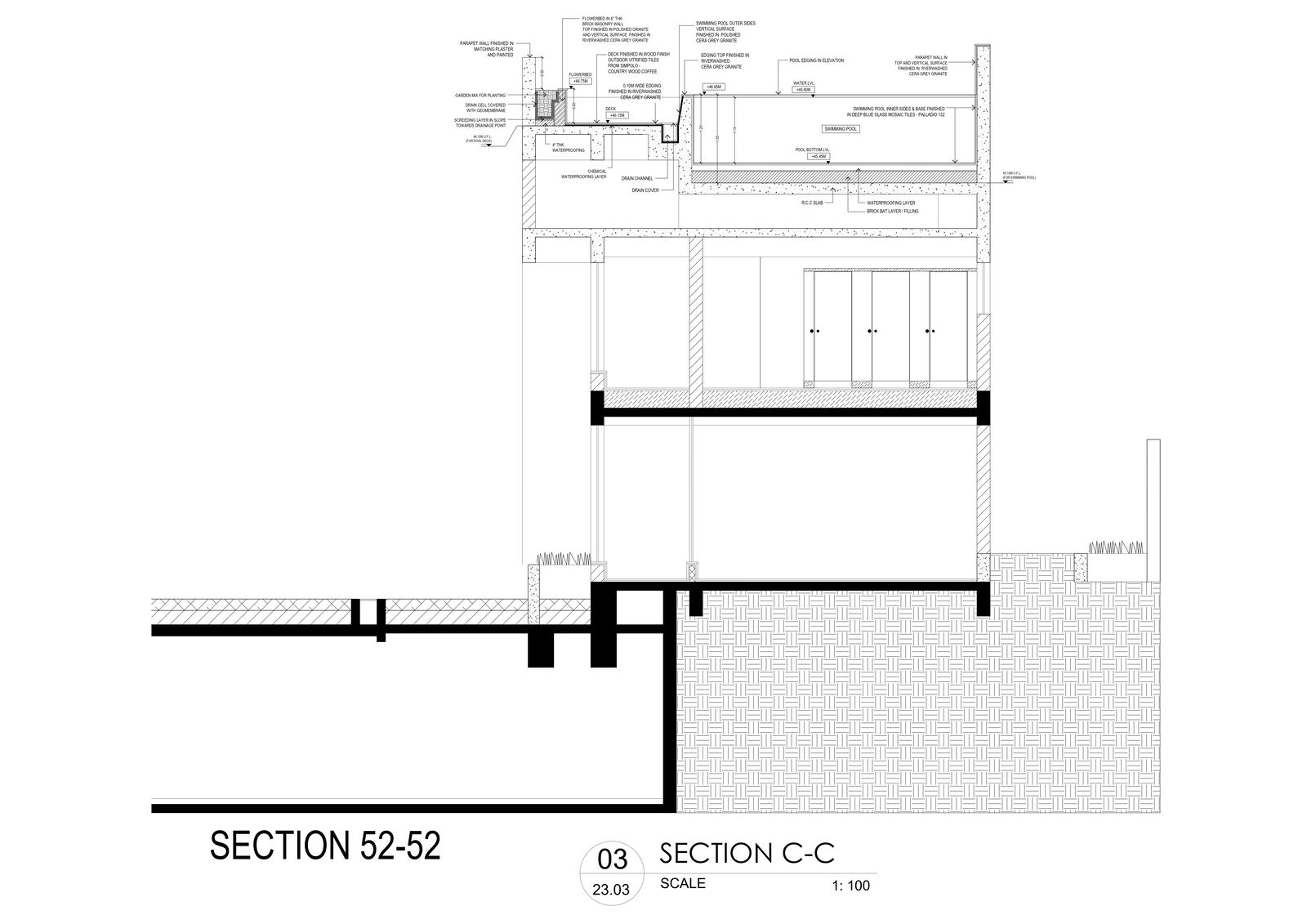Swimming Pool Construction Section and Finish Details
Description
Explore the comprehensive Swimming Pool Detail Section with finishes detail DWG AutoCAD file, perfect for architects and designers seeking precise 2D drawings. This meticulously crafted DWG file offers a detailed view of swimming pool construction, showcasing essential elements such as finishes and structural details. Ideal for professionals working on pool design projects, this resource ensures accuracy and efficiency in planning and implementation. Discover the convenience of AutoCAD files that provide CAD drawings with intricate specifications, facilitating seamless integration into architectural blueprints. Whether you're refining existing designs or starting from scratch, this DWG file delivers the necessary tools to elevate your project. Accessible and versatile, it meets the demands of modern design workflows, ensuring clarity and precision throughout the construction process. Enhance your project with the aid of this DWG file, optimizing your design workflow with detailed swimming pool sections and finishes at your fingertips.
File Type:
3d max
File Size:
4.5 MB
Category::
Structure
Sub Category::
Section Plan CAD Blocks & DWG Drawing Models
type:
Gold

Uploaded by:
Eiz
Luna

