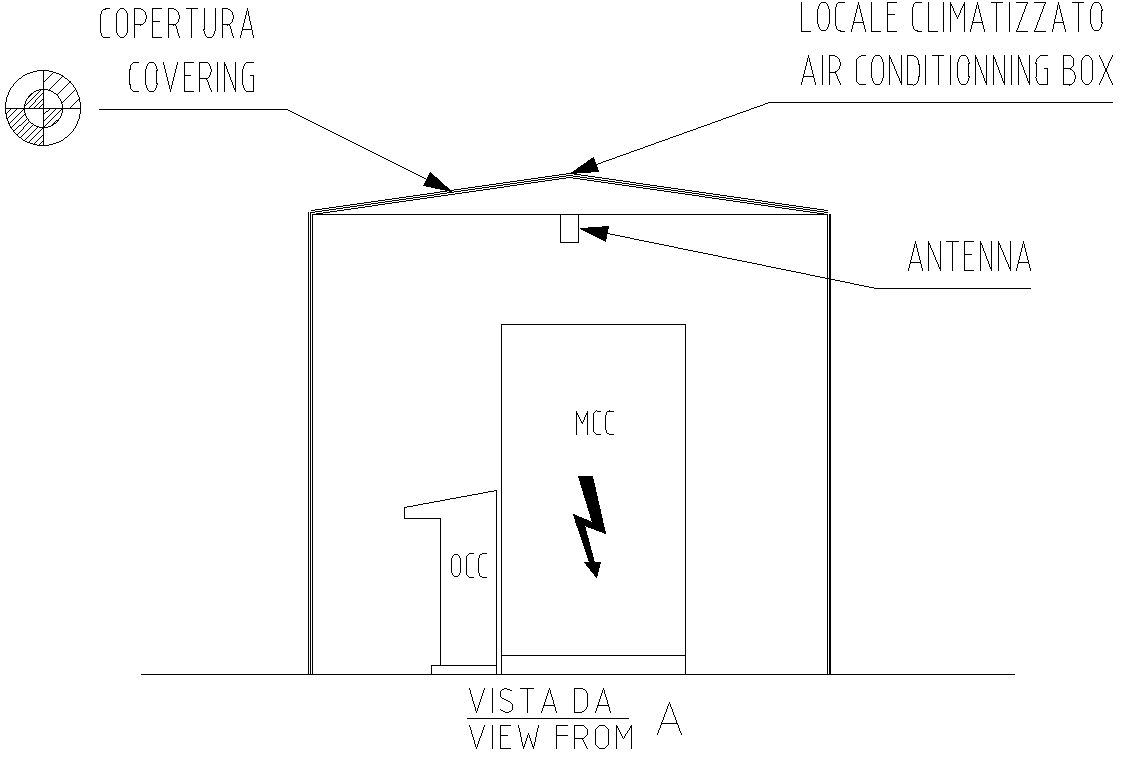Airconditioned room elevation detail DWG AutoCAD file
Description
Discover the comprehensive Airconditioned Room Elevation Detail DWG AutoCAD file, perfect for your design projects. This detailed CAD drawing showcases a precise 2D elevation of an air-conditioned room, ideal for architects and designers. By downloading this DWG file, you'll have access to intricate details and dimensions that ensure accuracy and efficiency in your planning. Our AutoCAD files are designed to meet industry standards, providing high-quality cad drawings that enhance your workflow. Whether you're working on residential or commercial projects, this CAD file will be a valuable addition to your collection of CAD files. Elevate your designs with this expertly crafted 2D drawing, and make your projects stand out. Download the Airconditioned Room Elevation Detail DWG AutoCAD file today and experience the difference in quality and precision.
File Type:
DWG
File Size:
3.7 MB
Category::
Construction
Sub Category::
Construction Detail Drawings
type:
Gold

Uploaded by:
Eiz
Luna

