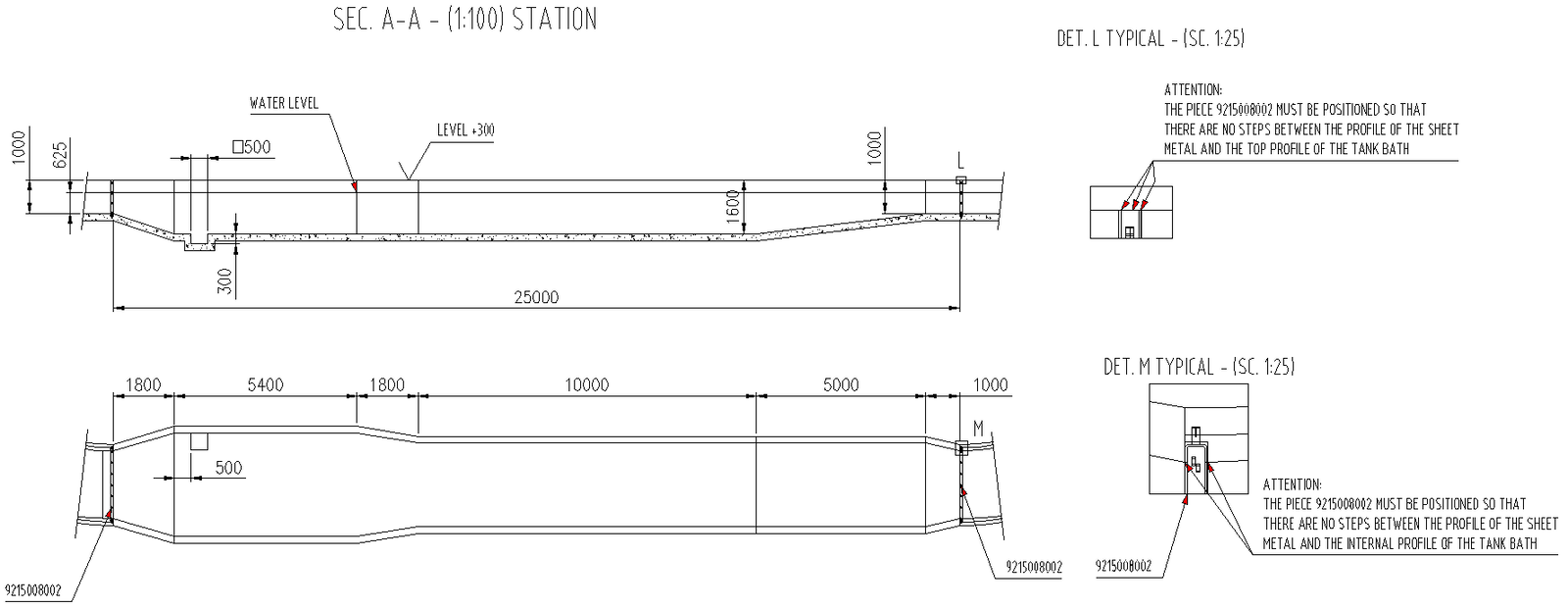Section of Flume channel Detail DWG AutoCAD file
Description
Explore the detailed AutoCAD DWG file for the section of a Flume channel, offering precise 2D drawings that are essential for engineering and construction projects. This CAD file provides comprehensive insights into the structural specifics of Flume channels, meticulously crafted to meet industry standards and design requirements. Our DWG file includes CAD drawings that showcase critical details such as dimensions, materials, and assembly specifics, facilitating accurate implementation and integration into larger projects. Engineers and architects can leverage this resource to streamline their workflows, ensuring seamless coordination and precision in their designs. With the Flume channel section DWG AutoCAD file, you gain access to a valuable tool that enhances efficiency and accuracy in your engineering endeavors. Download our CAD files today to optimize your project planning and execution, backed by detailed documentation and technical specifications

Uploaded by:
Eiz
Luna
