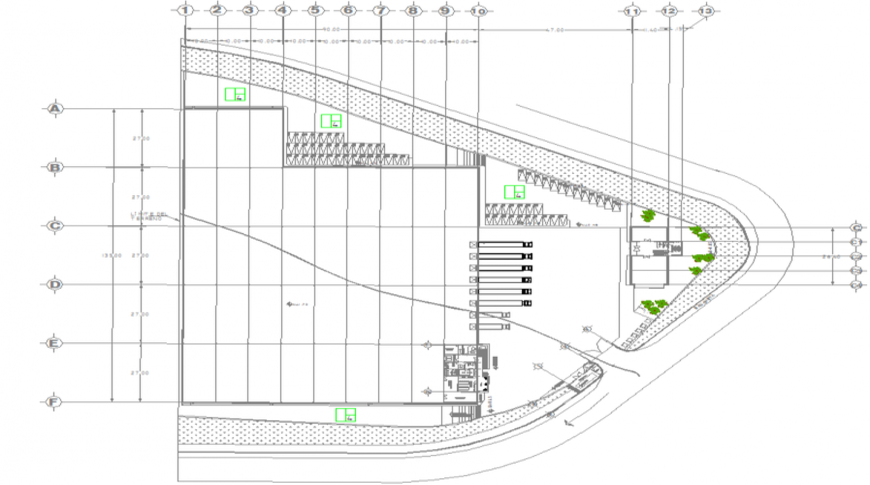Warehouse 2D CAD Drawing with Centerline a Plan Download Now
Description
This warehouse CAD drawing provides a complete 2D layout that is ideal for planning industrial storage and logistics facilities. The file includes a clear floor plan layout that helps in understanding the arrangement of storage areas, movement spaces, and operational zones. Along with the basic plan, the drawing includes centerline details that support accurate construction execution and measurement planning. These drawings are prepared to support architects, civil engineers, facility planners, and contractors in developing warehouse structures with precision and clarity.
This CAD file is well organized to simplify workspace design decisions and to enhance the layout structure of warehouse operations. The detailed representation makes it easy to visualize circulation patterns, loading spaces, and equipment placement areas. This drawing is suitable for planning both new warehouse projects and renovations of existing facilities. To access this file and thousands of similar industrial, commercial, and residential design resources, subscribe to cadbull.com. The platform supports professionals using AutoCAD, Revit, SketchUp, 3d Max, and other design software. Download this 2D CAD file now.

Uploaded by:
Eiz
Luna

