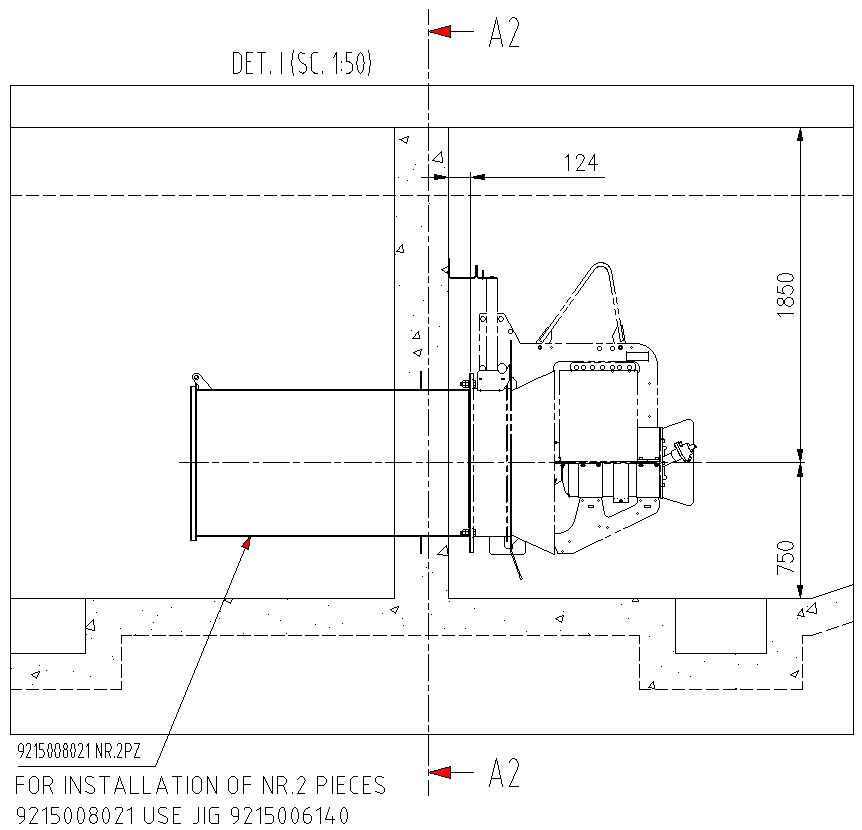Installation of valve detail DWG AutoCAD file
Description
Looking to install valves efficiently? Our detailed AutoCAD DWG file provides comprehensive guidance. Whether you need CAD files, CAD drawings, or 2D drawings in DWG format, our meticulously crafted design ensures clarity and precision. Explore our AutoCAD DWG file for valve installation details, meticulously created to streamline your project planning. Enhance your workflow with our expertly crafted CAD files, optimized for accuracy and ease of use. Download our DWG file today to simplify your valve installation process and ensure seamless integration into your project plans.
File Type:
DWG
File Size:
1.3 MB
Category::
Mechanical and Machinery
Sub Category::
Mechanical Engineering
type:
Gold

Uploaded by:
Eiz
Luna
