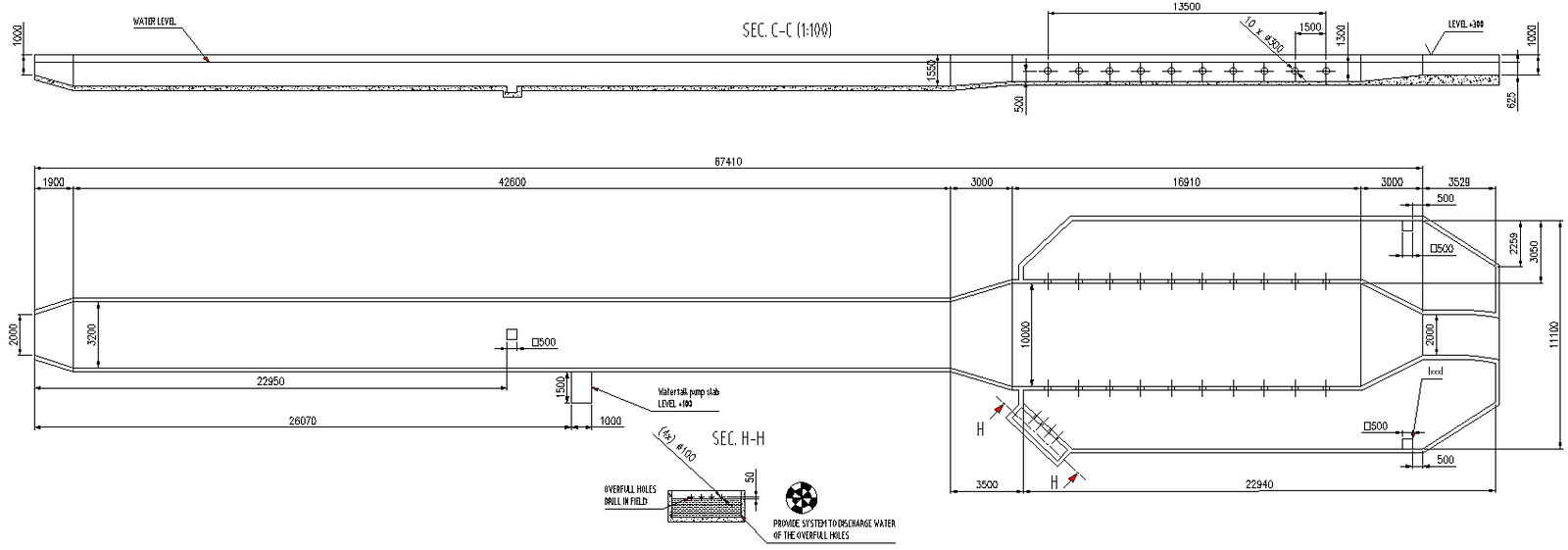Water Treatment Plant Channel Section and Structural Details
Description
Explore detailed AutoCAD DWG files depicting the waterway channel section of a water treatment plant. These CAD drawings offer comprehensive insights into the structural design and layout of the channel, presented in 2D format for clear visualization and planning purposes. Accessing these CAD files provides engineers, architects, and designers with crucial details essential for precise modeling and integration within broader project plans. Whether for initial design phases or detailed modifications, these DWG files ensure accuracy and efficiency in water treatment facility development. Discover the intricacies of channel dimensions, flow dynamics, and structural elements crucial for optimal performance and functionality. Downloading AutoCAD DWG files enables seamless incorporation of design elements, facilitating streamlined project execution and adherence to exact specifications. Gain a deeper understanding of waterway channel configurations and enhance project outcomes with accessible, detailed CAD resources tailored for engineering excellence.
File Type:
3d max
File Size:
1.3 MB
Category::
Urban Design
Sub Category::
Town Water Treatment Design
type:
Gold

Uploaded by:
Eiz
Luna

