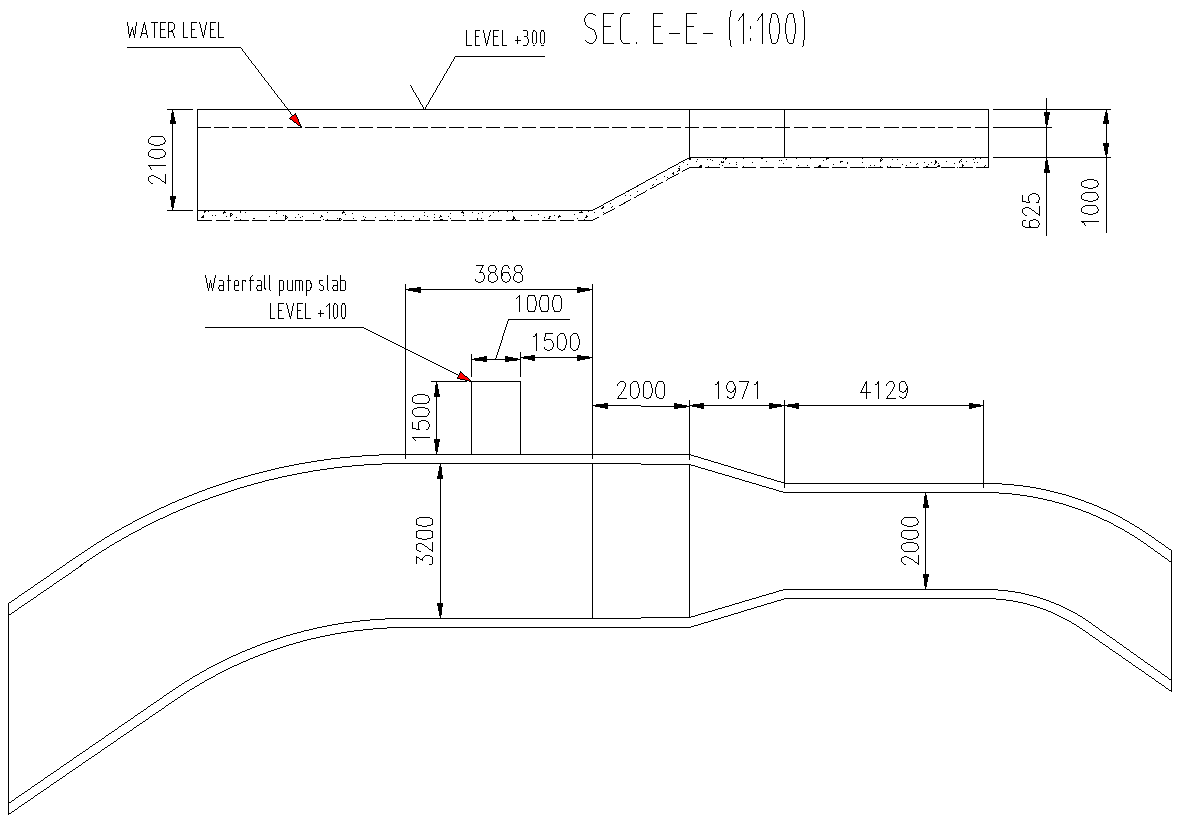Water Level Section Detail for Distribution Channel DWG File
Description
Explore the comprehensive water level detail section for distribution channels in this meticulously crafted AutoCAD DWG file. Our CAD drawing provides intricate 2D details essential for understanding water distribution dynamics, designed to enhance your project's precision and efficiency. Whether you're an engineer, architect, or designer, our DWG file offers invaluable insights into water management, seamlessly integrating into your workflow. Gain access to detailed AutoCAD files that streamline your design process, ensuring accuracy from conception to execution. Perfect for professionals seeking CAD files that meet exacting standards, our DWG drawings are meticulously prepared to facilitate seamless integration into your projects. Unlock the power of precise water level details with our DWG files, tailored to meet the demands of modern design and engineering practices.
File Type:
3d max
File Size:
1.3 MB
Category::
Urban Design
Sub Category::
Town Water Treatment Design
type:
Gold

Uploaded by:
Eiz
Luna

