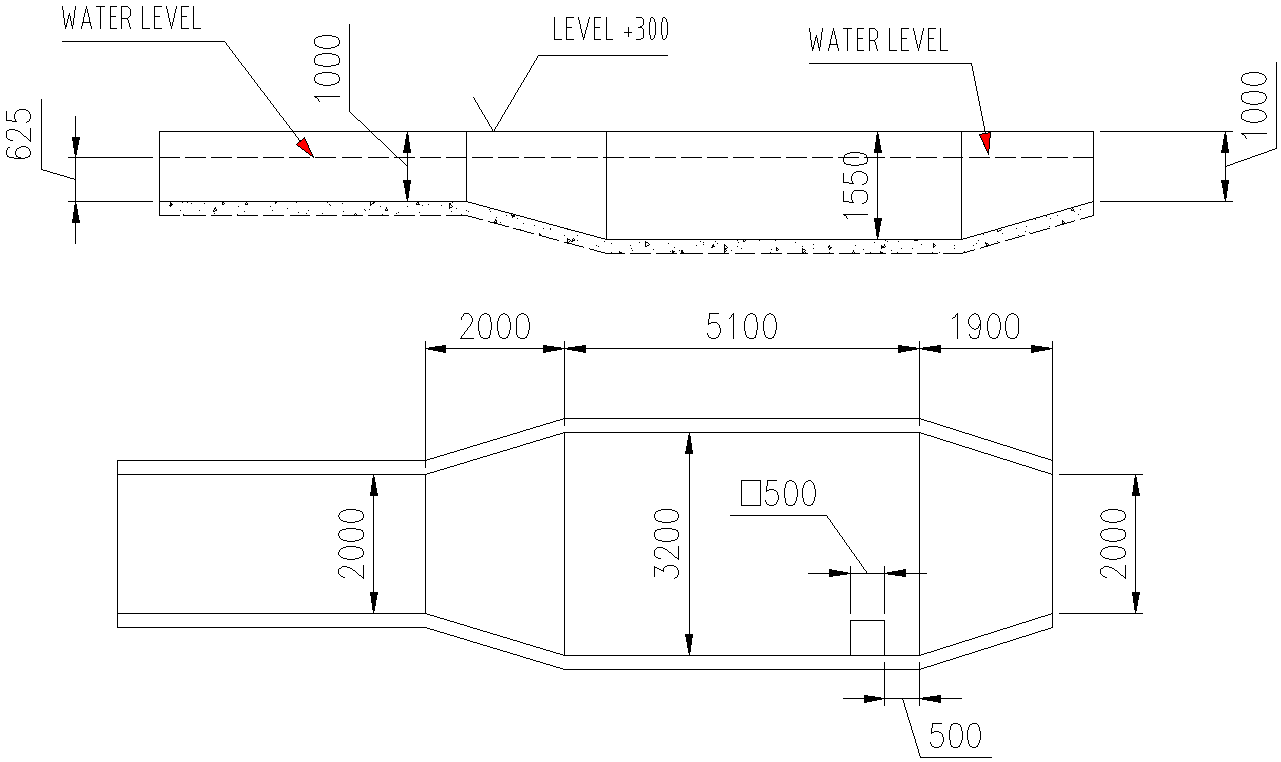Section of flume for detail of water level DWG AutoCAD file
Description
Explore the detailed section of a flume illustrating water level variations with our AutoCAD DWG file. Our CAD drawing provides a comprehensive 2D representation, ideal for architects, engineers, and designers seeking precise technical specifications. This DWG file showcases intricate details of water level dynamics, facilitating accurate planning and design integration. Whether you're involved in hydraulic engineering, environmental projects, or infrastructure development, our CAD files offer essential insights for your designs. Download our DWG file to streamline your workflow and enhance project efficiency. Discover how our CAD drawings can elevate your design process with clear, structured visual aids. Optimize your project management and implementation with our meticulously crafted AutoCAD files, designed to meet industry standards and exceed your expectations. Unlock the potential of detailed 2D drawings and elevate your project precision today.
File Type:
DWG
File Size:
1.3 MB
Category::
Urban Design
Sub Category::
Town Water Treatment Design
type:
Gold

Uploaded by:
Eiz
Luna

