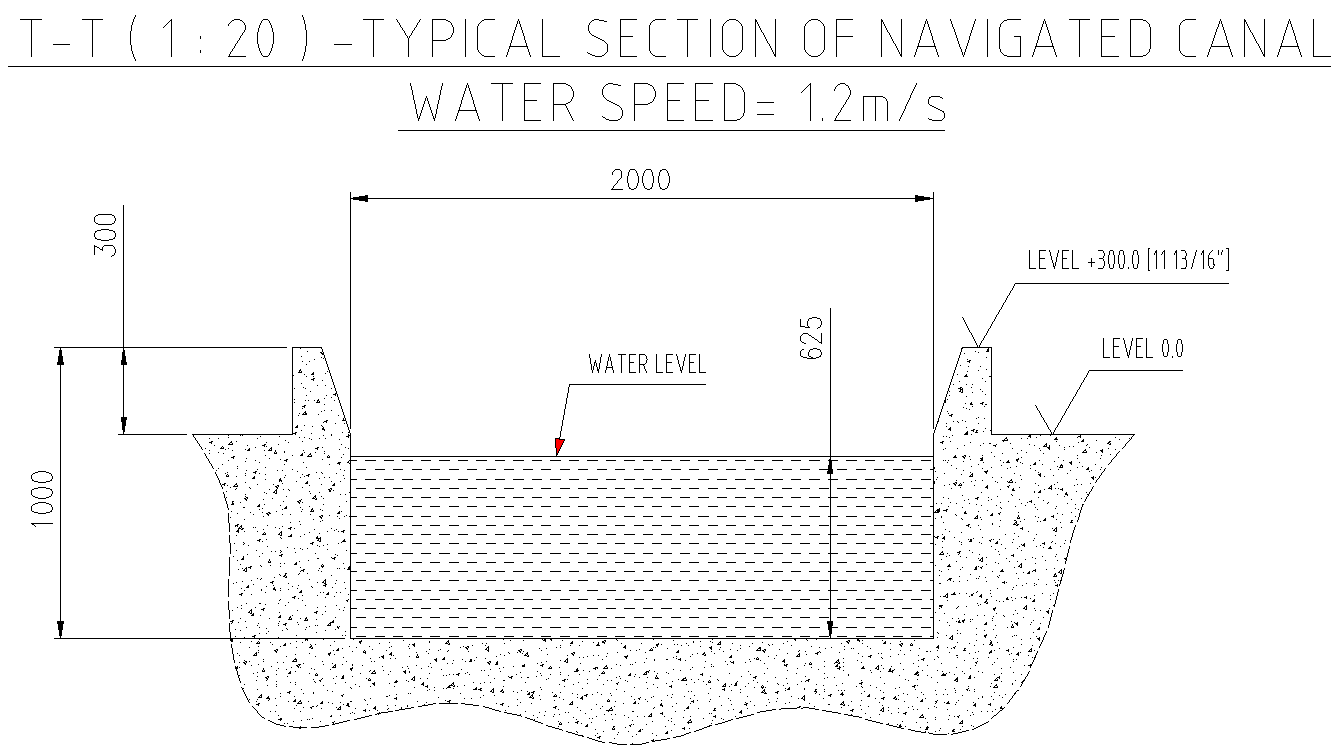Typical Section of navigated Canal For water speed 1.2 meter per second
Description
Explore a typical section of a navigated canal designed for an optimal water speed of 1.2 meters per second. This detailed depiction, available in AutoCAD files or CAD drawings (2D drawing format DWG), offers a comprehensive view of the canal's specifications. Discover the streamlined dimensions and hydraulic characteristics essential for efficient water flow. Each CAD file intricately captures the canal's structural elements and flow dynamics, ensuring precision in engineering and construction phases. Accessible in DWG format, these drawings facilitate seamless integration into project plans, enhancing accuracy and clarity for stakeholders and engineers alike. Whether analyzing water velocity or designing navigational pathways, these CAD files provide essential insights into canal infrastructure, combining functionality with meticulous design. Explore the nuances of canal engineering through these detailed AutoCAD files, optimizing navigation and water management with precision and efficiency.

Uploaded by:
Eiz
Luna

