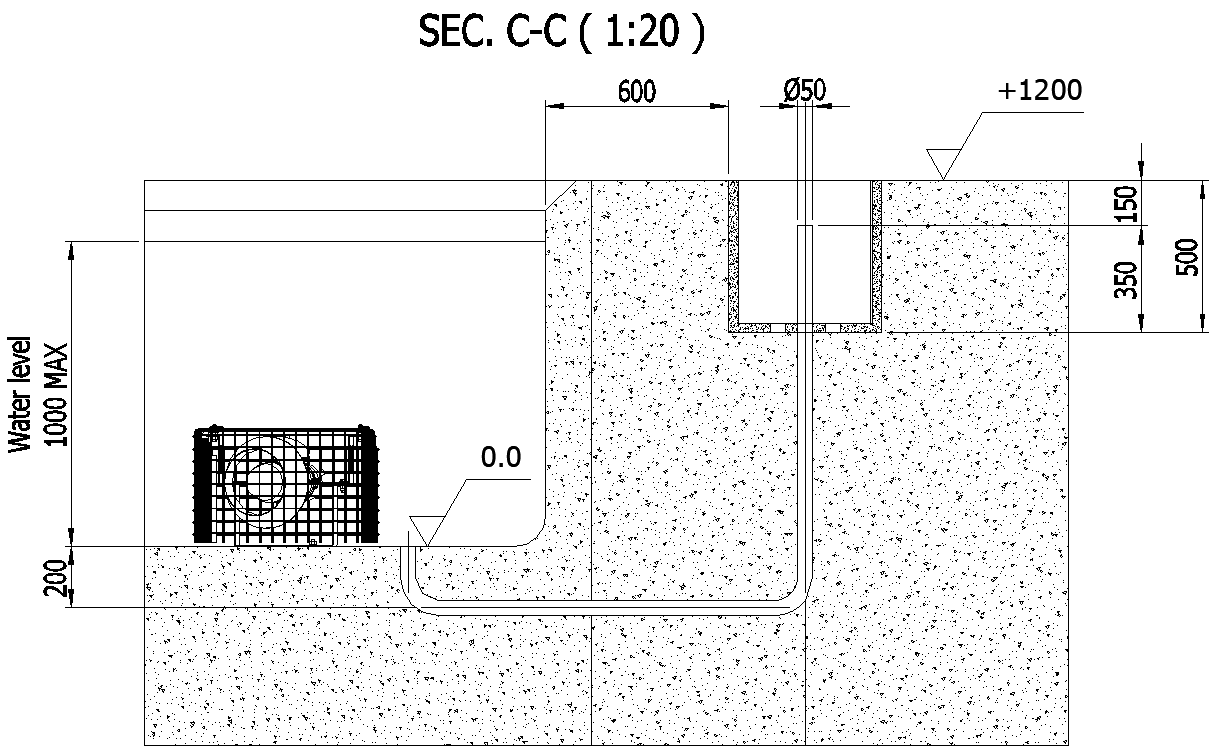Concrete Base Foundation Detail with pipe detail DWG AutoCAD file
Description
Discover the comprehensive details of a Concrete Base Foundation with precise pipe specifications in our AutoCAD DWG file. This detailed drawing provides invaluable insights into constructing robust foundations, complete with integrated pipe layouts. Our CAD files showcase meticulous 2D drawings, offering essential information for architects, engineers, and construction professionals. With our DWG files, you gain access to accurate measurements and detailed schematics, ensuring seamless integration into your project plans. Explore the efficiency and clarity of our CAD drawings, designed to streamline your design process and enhance project accuracy. Perfect for both new constructions and renovations, our AutoCAD files exemplify industry-leading standards in construction documentation. Elevate your project efficiency and precision with our DWG files, tailored to meet the demands of modern construction practices.
File Type:
DWG
File Size:
8.6 MB
Category::
Structure
Sub Category::
Section Plan CAD Blocks & DWG Drawing Models
type:
Gold

Uploaded by:
Eiz
Luna
