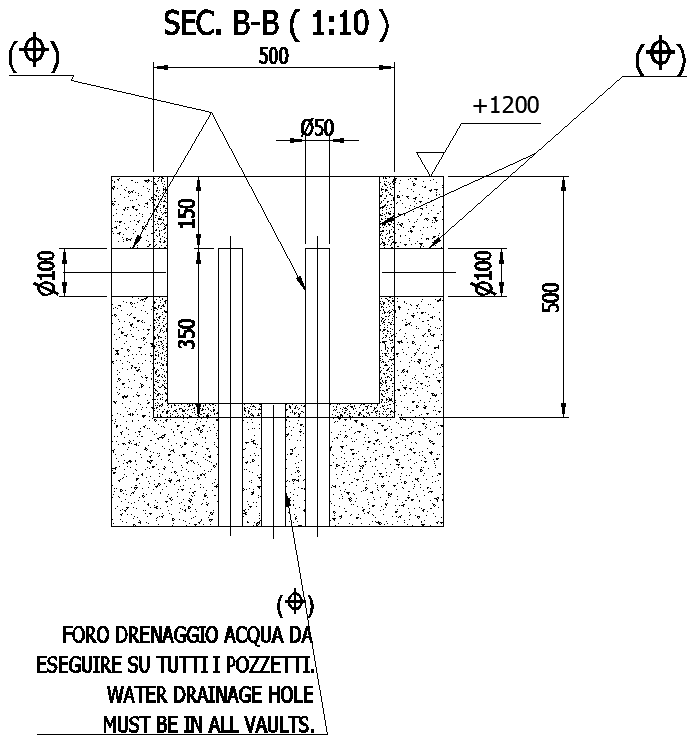Water Drainage chamber and pipe line detail DWG AutoCAD file
Description
Discover a comprehensive Water Drainage Chamber and Pipeline detailing AutoCAD DWG file, meticulously crafted for engineering precision. This CAD resource offers a rich repository of 2D drawings, seamlessly integrating detailed layouts of drainage chambers and pipeline networks. Ideal for architects, engineers, and drafters, this DWG file facilitates efficient planning and design, ensuring accuracy in construction projects. Explore intricate CAD drawings that encompass essential elements like dimensions, scales, and annotations, providing a reliable framework for infrastructure development. Enhance your project workflow with readily available AutoCAD files, designed to streamline your drafting process and optimize productivity. Accessible and versatile, these DWG files are tailored to meet industry standards, making them indispensable for professionals seeking to enhance their design capabilities. Download this AutoCAD resource today to leverage the power of CAD technology in transforming your conceptual designs into tangible, detailed blueprints. Optimize your project efficiency with our comprehensive DWG files, meticulously crafted to elevate your engineering endeavors.
File Type:
DWG
File Size:
8.6 MB
Category::
Dwg Cad Blocks
Sub Category::
Autocad Plumbing Fixture Blocks
type:
Gold

Uploaded by:
Eiz
Luna
