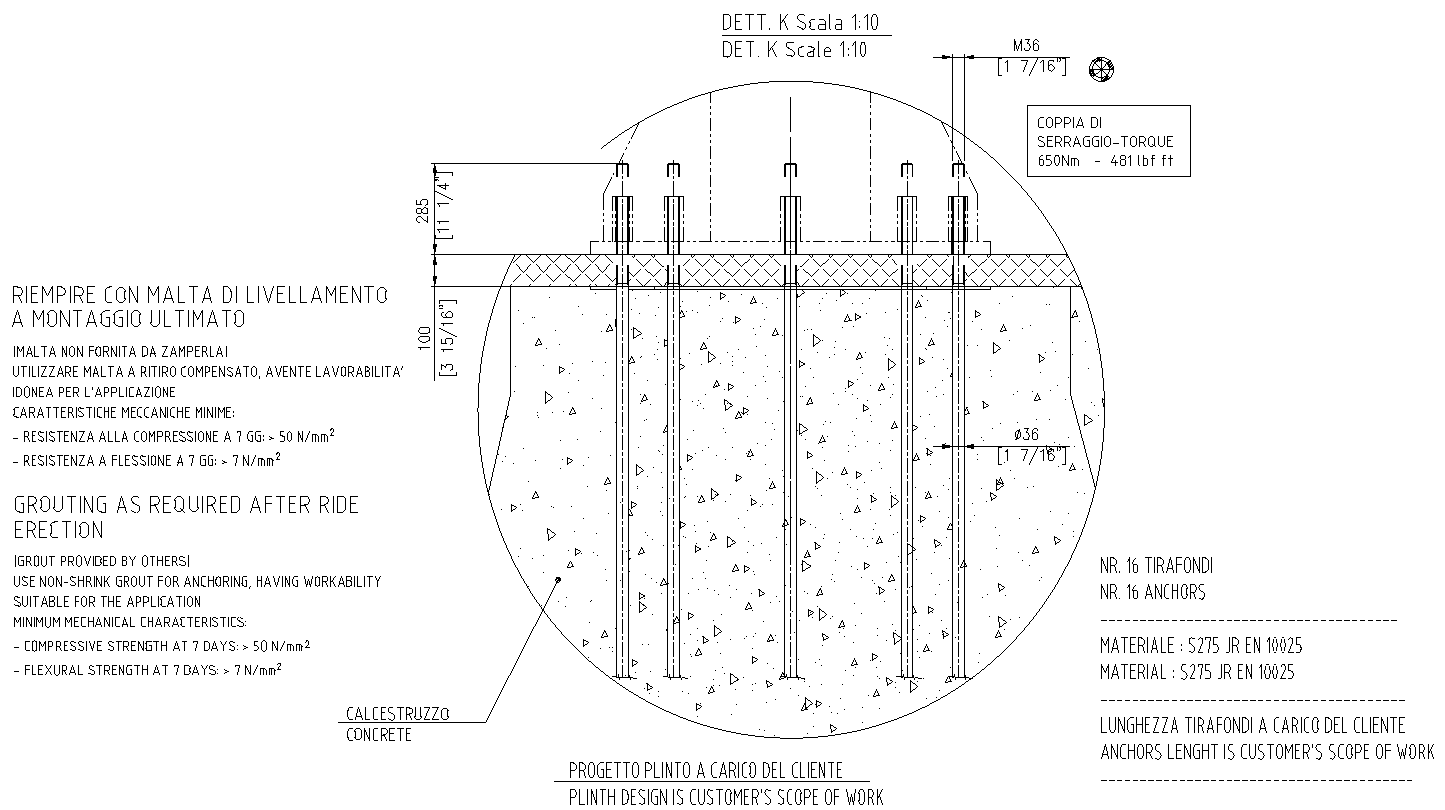Plinth design for module installation Detail DWG AutoCAD file
Description
Discover the intricacies of plinth design for module installation through our detailed DWG AutoCAD file. Our CAD files offer comprehensive 2D drawings that provide exact dimensions and specifications, ensuring precise integration into your projects. Whether you're an architect, engineer, or designer, our DWG files streamline your workflow, offering ready-to-use CAD drawings that meet industry standards. Explore the versatility of our CAD files, designed to enhance efficiency and accuracy in your module installation projects. From conceptualization to execution, our DWG files provide the essential details needed to achieve seamless integration and structural integrity. Accessible and easy to use, our CAD drawings empower professionals to visualize and implement plinth designs effectively. Elevate your design process with our meticulously crafted AutoCAD files, setting a benchmark in CAD resources for architectural and engineering endeavors.
File Type:
DWG
File Size:
546 KB
Category::
Structure
Sub Category::
Section Plan CAD Blocks & DWG Drawing Models
type:
Gold

Uploaded by:
Eiz
Luna

