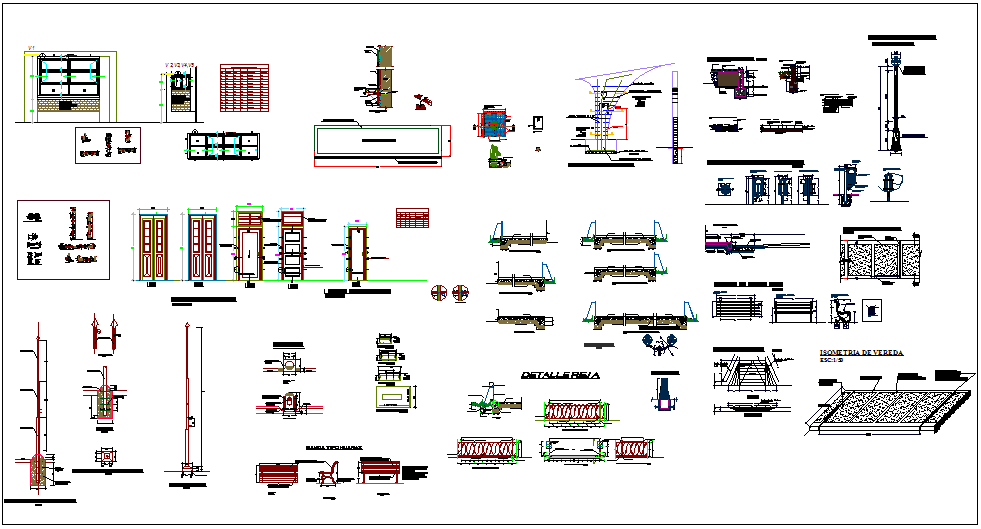Various shaped design view of door and window dwg file
Description
Various shaped design view of door and window dwg file with view of door and window view with door and window different model with detail view and view of isometric in design.
File Type:
DWG
File Size:
5.6 MB
Category::
Dwg Cad Blocks
Sub Category::
Windows And Doors Dwg Blocks
type:
Gold
Uploaded by:

