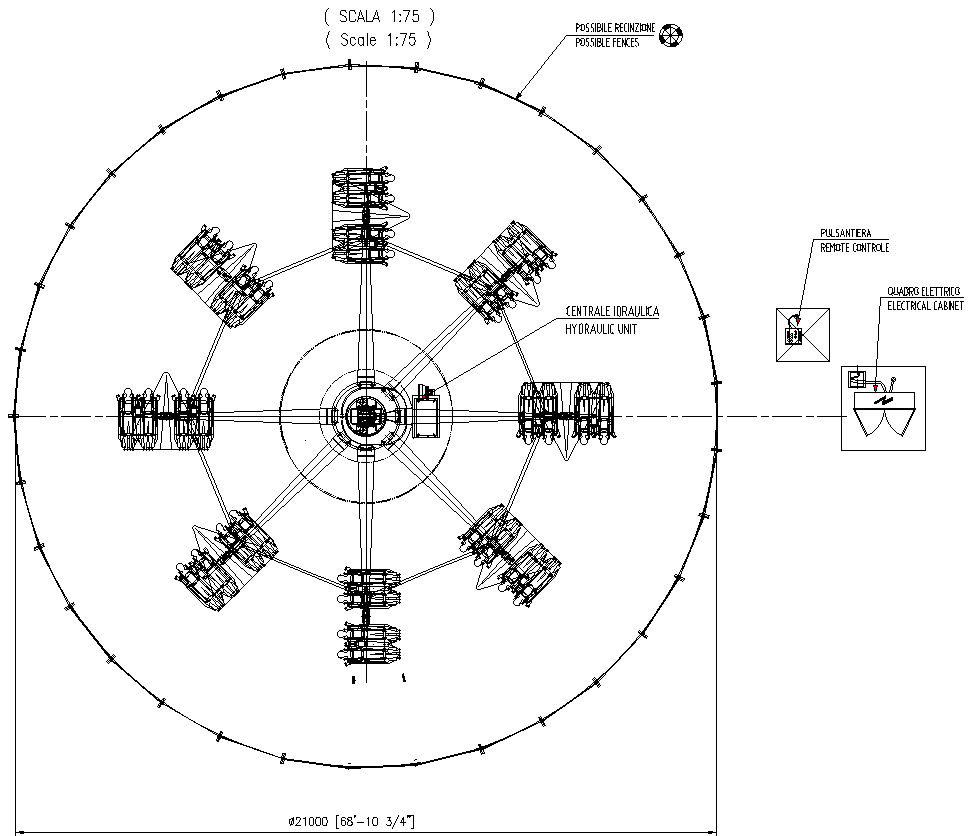Giant Sky Chaser Mechanical and Electical Detail DWG AutoCAD file
Description
Discover the detailed AutoCAD DWG file for the Giant Sky Chaser, featuring comprehensive CAD drawings perfect for architectural and engineering projects. This meticulously crafted DWG file offers a treasure trove of 2D drawings, meticulously detailing every aspect of the Giant Sky Chaser. Ideal for professionals seeking precision and accuracy, these CAD files ensure seamless integration into design workflows, whether for conceptualization, planning, or construction phases. Explore intricate sections, elevations, and dimensions, all conveniently packaged in this DWG file, tailored to meet the exacting standards of the industry. Enhance your projects with the efficiency and clarity that AutoCAD files provide, empowering you to visualize and execute with confidence. Download the Giant Sky Chaser Detail Section DWG AutoCAD file today to streamline your design process and elevate your architectural endeavors to new heights.
File Type:
DWG
File Size:
1.6 MB
Category::
Mechanical and Machinery
Sub Category::
Mechanical Engineering
type:
Gold

Uploaded by:
Eiz
Luna
