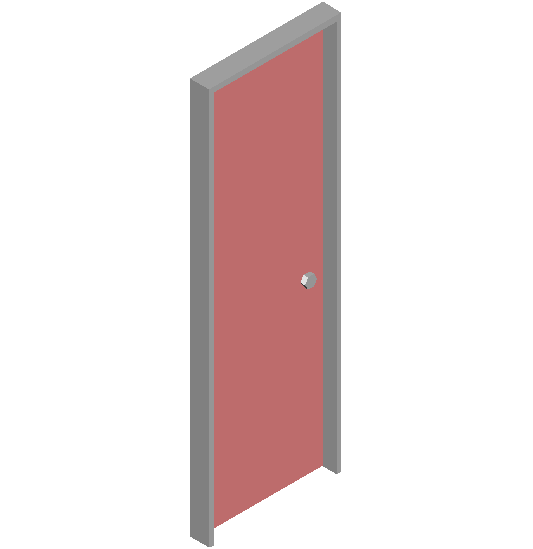Single door design view in 3d dwg file
Description
Single door design view in 3d dwg file with view of door view with frame of door and
door frame and handle view in Single door design view in 3d dwg file.
File Type:
DWG
File Size:
20 KB
Category::
Dwg Cad Blocks
Sub Category::
Windows And Doors Dwg Blocks
type:
Gold
Uploaded by:

