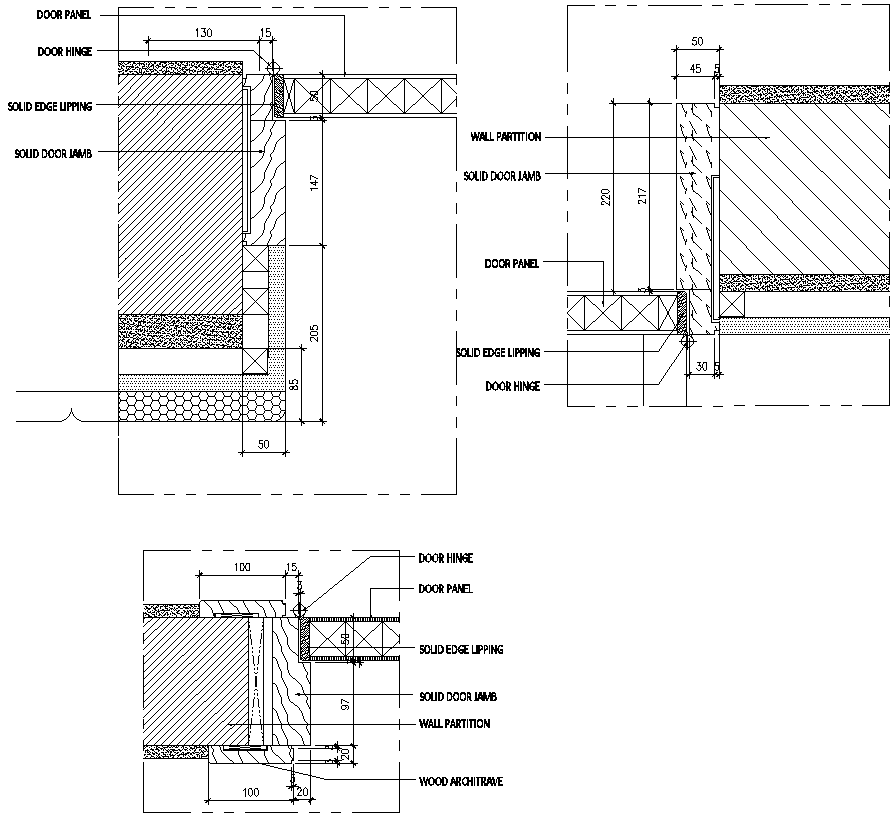Event Hall Door Jamb Detail DWG AutoCAD file
Description
Discover the detailed AutoCAD DWG file for Event Hall Door Jamb designs, offering precise 2D drawings that ensure seamless integration into architectural plans. This CAD file provides comprehensive insights into door jamb specifications, facilitating accurate visualization and implementation in your projects. Ideal for architects, designers, and drafters, the DWG file includes dimensions, materials, and assembly details necessary for construction or renovation projects. Effortlessly incorporate these CAD files into your design workflow to enhance efficiency and accuracy, saving valuable time in conceptualization and execution phases. Whether you're planning new constructions or remodeling existing spaces, these AutoCAD files serve as invaluable resources, enabling you to achieve precise results aligned with industry standards. Accessing these CAD drawings ensures that your designs meet functional requirements while maintaining aesthetic appeal, empowering you to create sophisticated event hall environments with confidence and ease. Discover the potential of detailed DWG files to elevate your architectural projects today.
File Type:
DWG
File Size:
3.6 MB
Category::
Dwg Cad Blocks
Sub Category::
Windows And Doors Dwg Blocks
type:
Gold

Uploaded by:
Eiz
Luna
