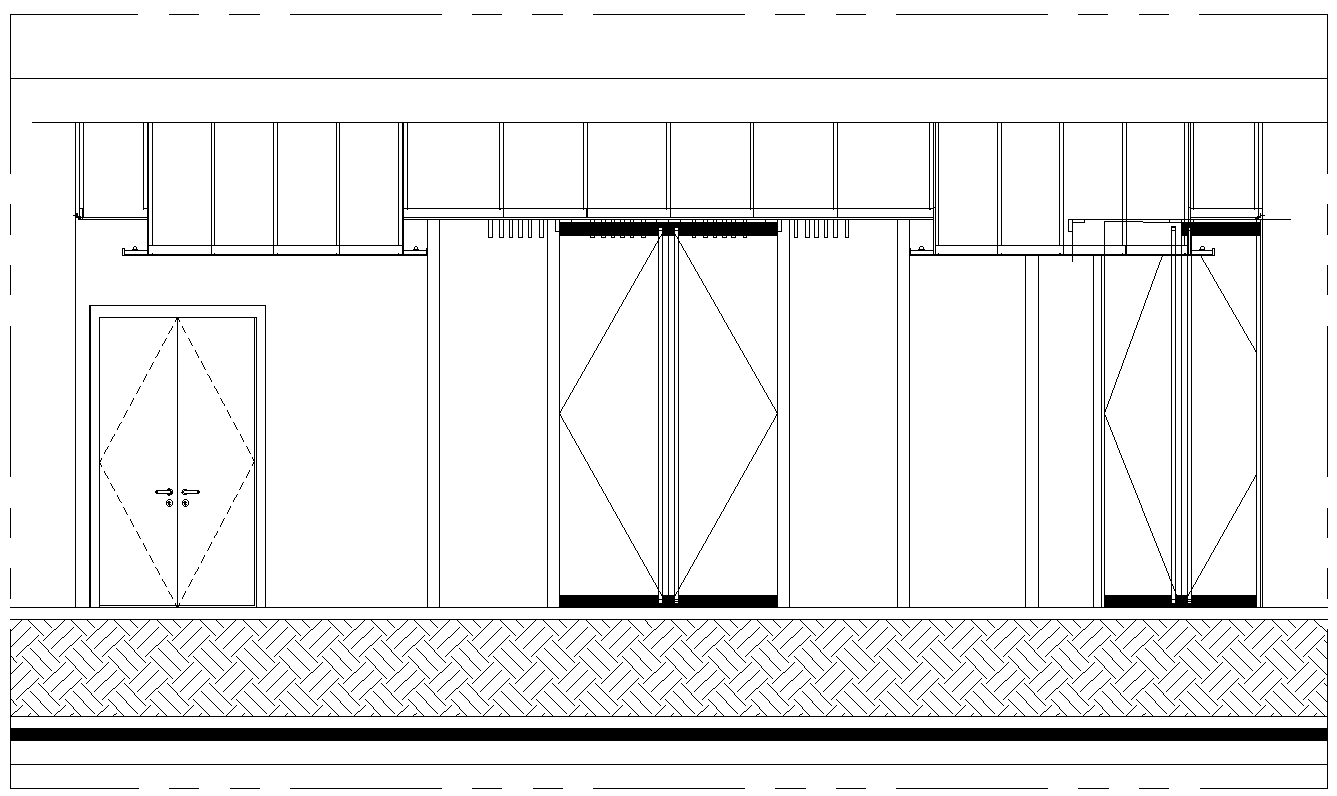Elevation of Door and plinth Detail DWG AutoCAD file
Description
Explore detailed AutoCAD DWG files showcasing door and plinth elevations, ideal for architectural and interior design projects. Our CAD drawings provide comprehensive furniture details, floor layouts, and façade architecture designs. Perfect for urban design planning and precise construction documentation, these DWG files offer meticulous elevation and design elements. Enhance your project with accurate 2D drawings that facilitate seamless integration into your CAD workflow. Accessible and versatile, these CAD files ensure efficiency in design implementation and collaboration, catering to architects, designers, and urban planners alike. Optimize your workflow with our comprehensive collection of DWG files, supporting your vision for residential, commercial, or institutional projects. Download our AutoCAD files today to elevate your design process with quality and precision, transforming concepts into reality effortlessly.
File Type:
DWG
File Size:
13.7 MB
Category::
Dwg Cad Blocks
Sub Category::
Windows And Doors Dwg Blocks
type:
Gold

Uploaded by:
Eiz
Luna

