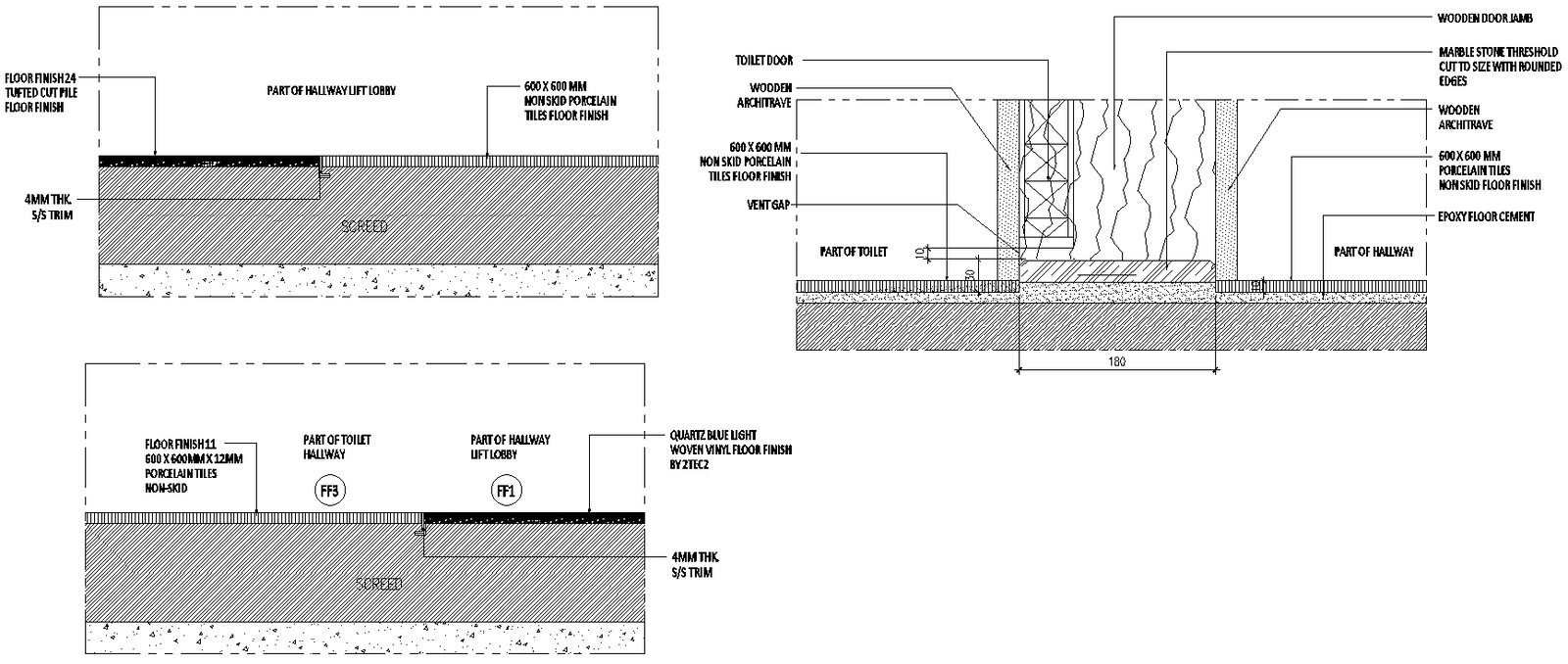Section for a floor termination Detail DWG AutoCAD file
Description
Explore a comprehensive AutoCAD DWG file featuring a meticulous floor termination detail. This architectural design showcases precise façade details, perfect for integrating into your project plans. The CAD drawing offers a clear, 2D representation ideal for architectural visualization and construction documentation. Whether you're focusing on design refinement or structural accuracy, this DWG file provides the essential details needed. Enhance your architectural projects with this expertly crafted CAD file, ensuring seamless integration and precise detailing for your next façade design endeavor."
File Type:
DWG
File Size:
4.8 MB
Category::
Structure
Sub Category::
Section Plan CAD Blocks & DWG Drawing Models
type:
Gold

Uploaded by:
Eiz
Luna
