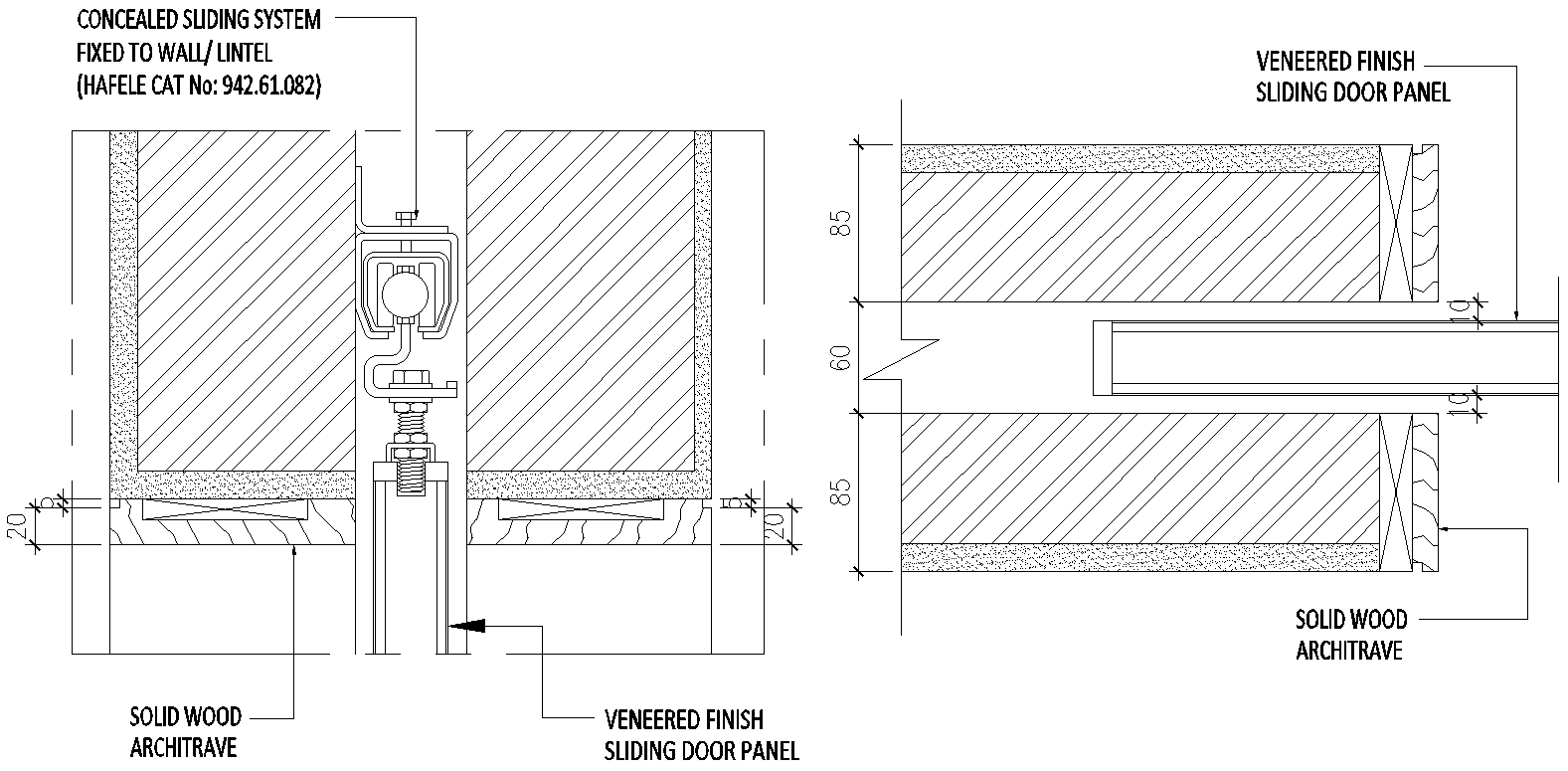Sliding Door Panel Detail Section DWG AutoCAD file
Description
Explore detailed sliding door panel sections with our meticulously crafted DWG AutoCAD file. Our collection offers precise CAD drawings perfect for architects, designers, and engineers seeking accurate 2D drawings for their projects. Each DWG file showcases comprehensive sliding door panel details, enhancing your design process with clarity and precision. Whether you're planning residential renovations or commercial construction, our AutoCAD files provide essential insights into door mechanism, dimensions, and assembly. Download our CAD files to streamline your workflow, ensuring seamless integration of sliding door panels into your architectural plans. Discover the convenience of ready-to-use DWG files designed to optimize efficiency and accuracy in your projects. Elevate your designs with our expertly crafted CAD drawings, tailored to meet the needs of modern architectural practices."
File Type:
DWG
File Size:
5.2 MB
Category::
Dwg Cad Blocks
Sub Category::
Windows And Doors Dwg Blocks
type:
Gold

Uploaded by:
Eiz
Luna
