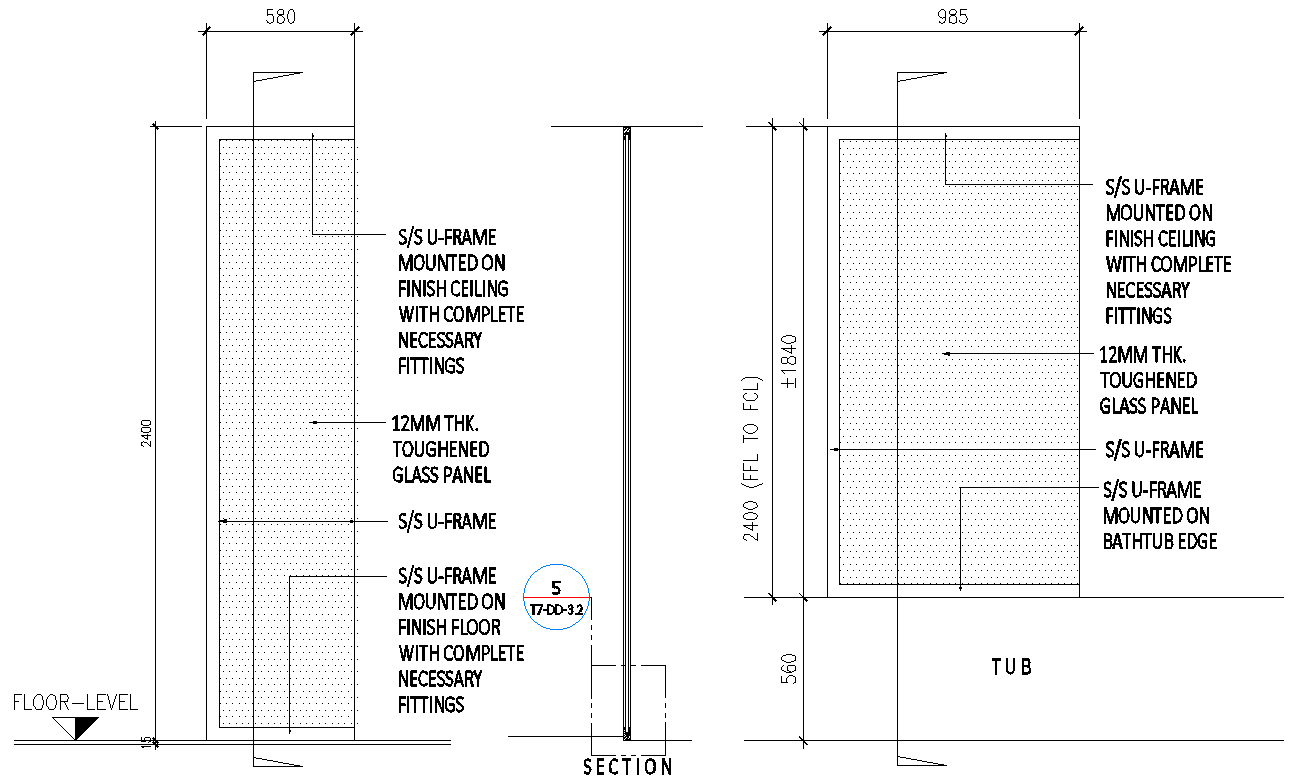Bath Tub Detail Section DWG AutoCAD file
Description
"Explore detailed bath tub designs with our Bath Tub Detail Section DWG AutoCAD file. This CAD drawing offers precise 2D renderings ideal for architects, designers, and engineers seeking comprehensive layouts for their projects. Discover various tub styles and dimensions meticulously crafted in DWG format, ensuring compatibility with AutoCAD software. Whether you're planning residential renovations or commercial construction, our DWG files provide essential insights into tub specifications, aiding in seamless integration into your designs. Accessible and easy to download, these CAD files streamline your workflow, saving valuable time and effort. Enhance your project with accurate measurements and structural details, enhancing both functionality and aesthetic appeal. Download our Bath Tub Detail Section DWG AutoCAD file today to leverage cutting-edge design tools for your next architectural endeavor."

Uploaded by:
Eiz
Luna
