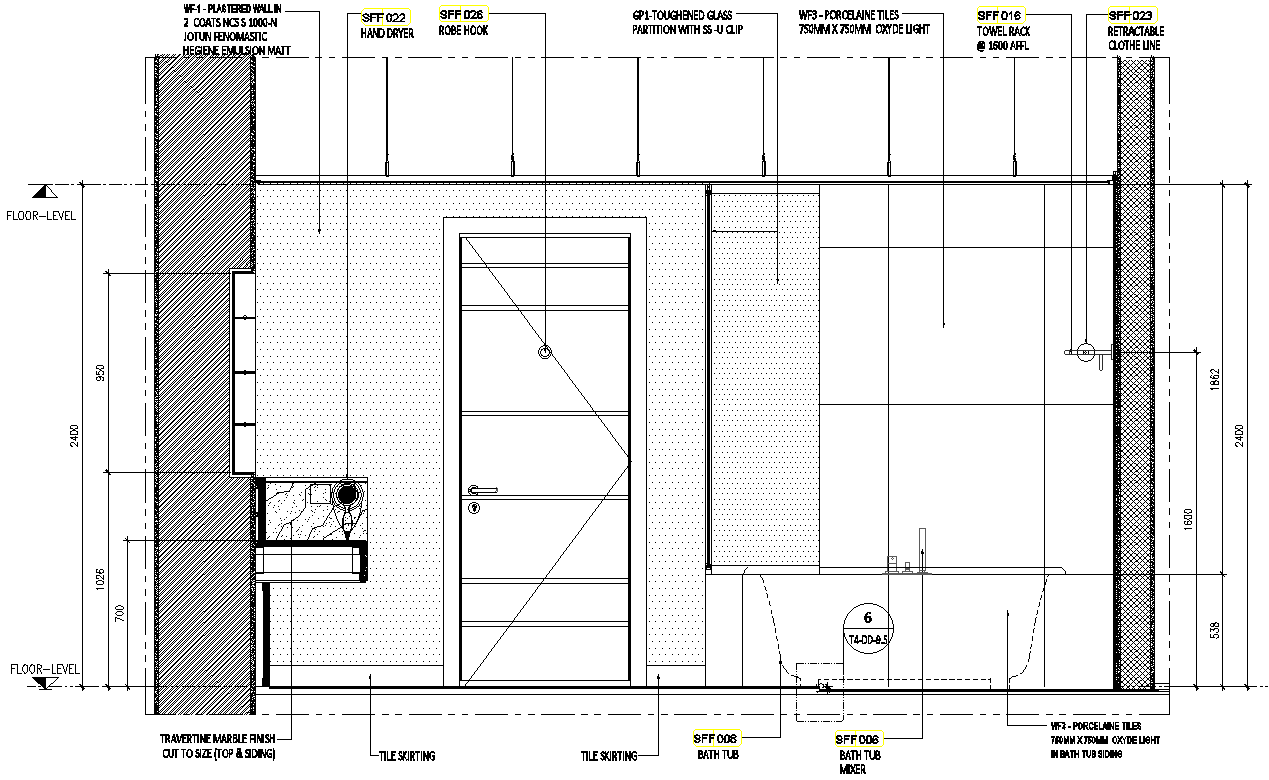Front Elevation of Bath detail DWG AutoCAD file
Description
Discover the perfect solution for designing your bathroom with our Front Elevation of Bath detail DWG AutoCAD file. This detailed 2D drawing provides a comprehensive view of the front elevation of a bath, making it an essential resource for architects, designers, and builders. Our AutoCAD files are meticulously crafted to ensure accuracy and ease of use, allowing you to bring your bathroom design ideas to life effortlessly. Whether you are working on a renovation or a new construction project, this DWG file offers the precision and detail you need. Enhance your CAD files collection with this high-quality CAD drawing, perfect for creating detailed and professional plans. Download our DWG file today and take your bathroom design projects to the next level with unparalleled clarity and detail.

Uploaded by:
Eiz
Luna

