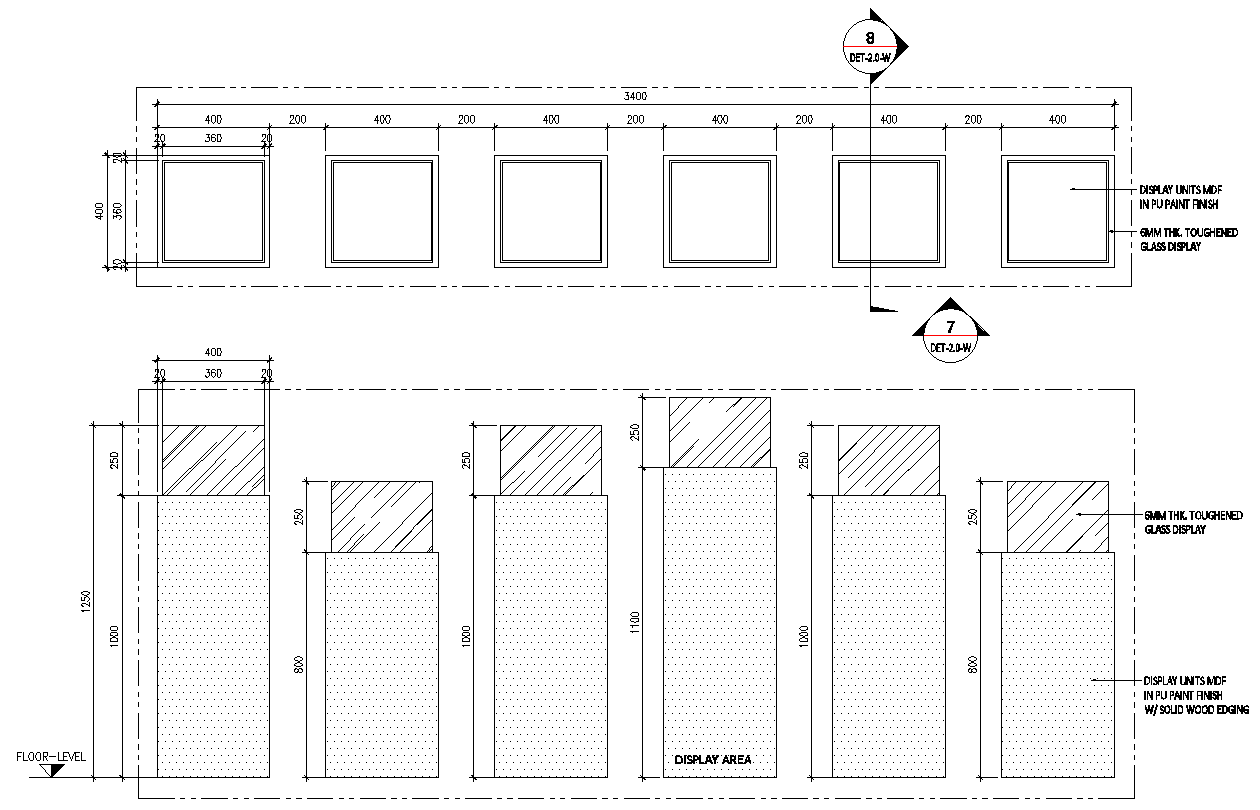Section of Display shelf and display units for Reception counter DWG AutoCAD file
Description
"Explore the detailed section of display shelves and units designed for reception counters in this DWG AutoCAD file. This CAD drawing provides comprehensive 2D details ideal for architects and interior designers. Discover precise dimensions and configurations essential for planning and visualization. Perfect for enhancing workspace functionality and aesthetic appeal, this file includes CAD drawings meticulously crafted to streamline design processes. Download this DWG file to integrate high-quality CAD drawings into your projects effortlessly. Whether you're designing office spaces or retail environments, these CAD files ensure accuracy and efficiency in your designs. Optimize your workflow with professional-grade AutoCAD files that meet the exacting standards of modern design. Accessible and versatile, these CAD drawings are a valuable resource for creating functional and visually appealing reception areas."
File Type:
DWG
File Size:
8.7 MB
Category::
Construction
Sub Category::
Construction Detail Drawings
type:
Gold

Uploaded by:
Eiz
Luna

